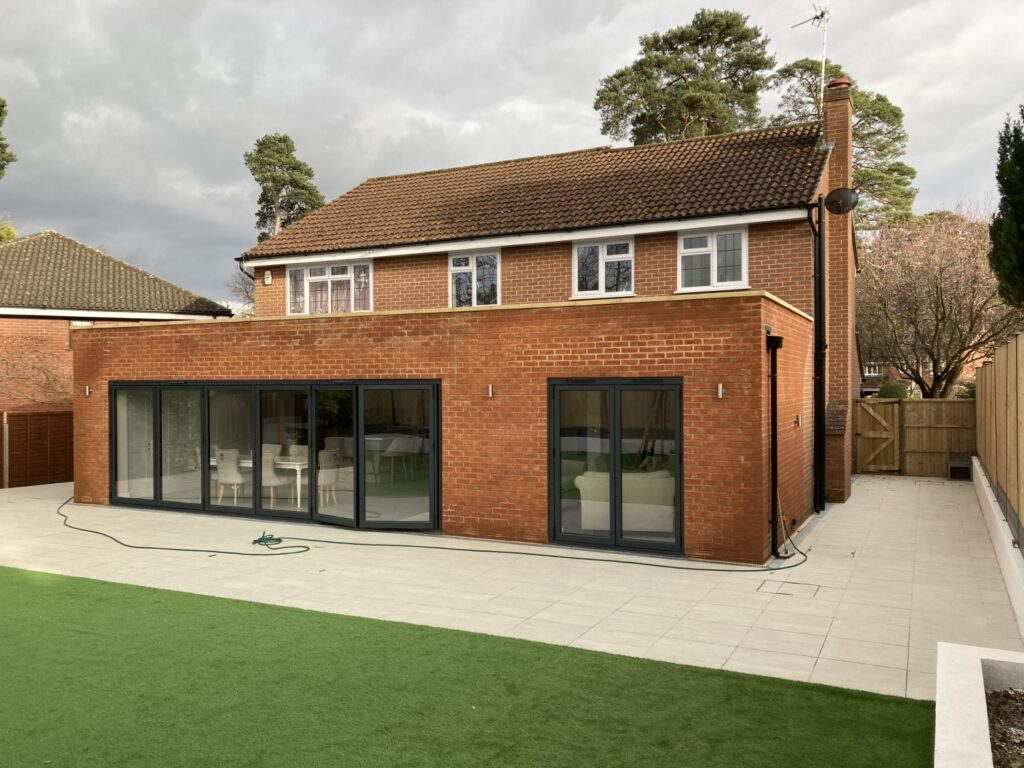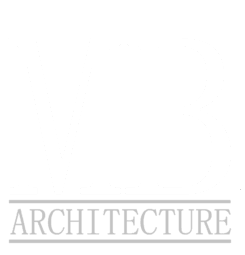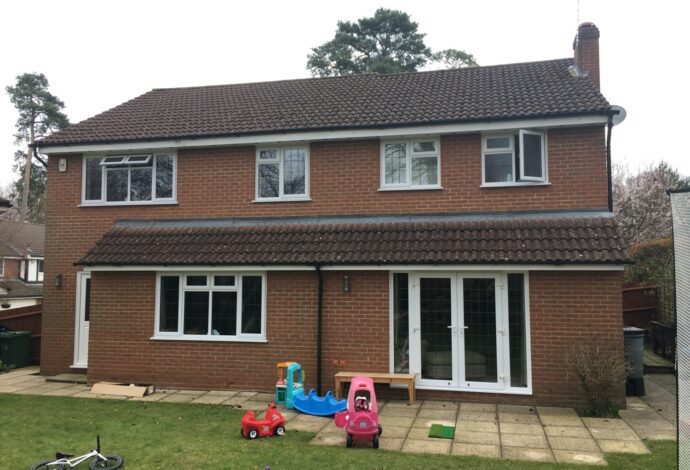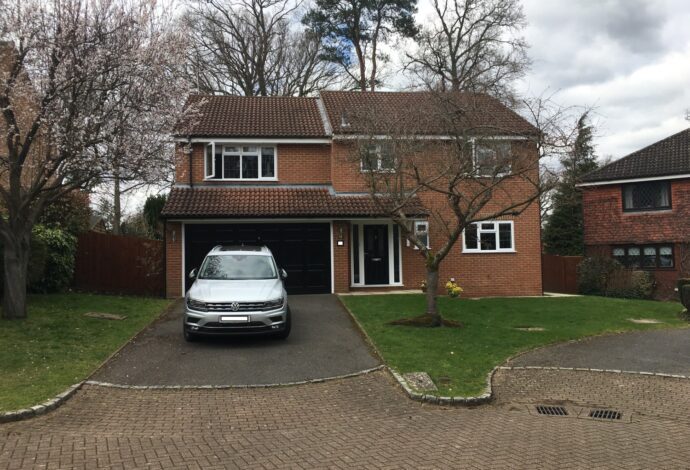Re-modelled and extended 5-bedroom executive house
Lightwater, Surrey

Client
Private Domestic
Project Type
Extension and Re-model
Local Authority
Surrey Heath Borough Council
Size
2655 sq ft (247 sq m) GIFA
MB Architecture were appointed for all stages of this project in Lightwater, Surrey. From feasibility, through planning, through technical drawings, to procurement to construction.
We put a set of design proposals together that allowed for the ground floor to be re-configured and extended. The kitchen was in a small room at the front of the property and the living room was used to access the 2nd reception room at the back of the property. For a young family, this layout was not working and the space was becoming tight.
This property was originally built in the 1990s and has now been extended with structural alterations undertaken.
The result is a fantastic open plan space that has a large kitchen/dining/living to the rear, a large utility room, a 2nd reception room and a large study.
Proposed/Completed






Cookies
Privacy Overview
| Cookie | Duration | Description |
|---|---|---|
| cookielawinfo-checkbox-analytics | 11 months | This cookie is set by GDPR Cookie Consent plugin. The cookie is used to store the user consent for the cookies in the category "Analytics". |
| cookielawinfo-checkbox-functional | 11 months | The cookie is set by GDPR cookie consent to record the user consent for the cookies in the category "Functional". |
| cookielawinfo-checkbox-necessary | 11 months | This cookie is set by GDPR Cookie Consent plugin. The cookies is used to store the user consent for the cookies in the category "Necessary". |
| cookielawinfo-checkbox-others | 11 months | This cookie is set by GDPR Cookie Consent plugin. The cookie is used to store the user consent for the cookies in the category "Other. |
| cookielawinfo-checkbox-performance | 11 months | This cookie is set by GDPR Cookie Consent plugin. The cookie is used to store the user consent for the cookies in the category "Performance". |
| viewed_cookie_policy | 11 months | The cookie is set by the GDPR Cookie Consent plugin and is used to store whether or not user has consented to the use of cookies. It does not store any personal data. |


