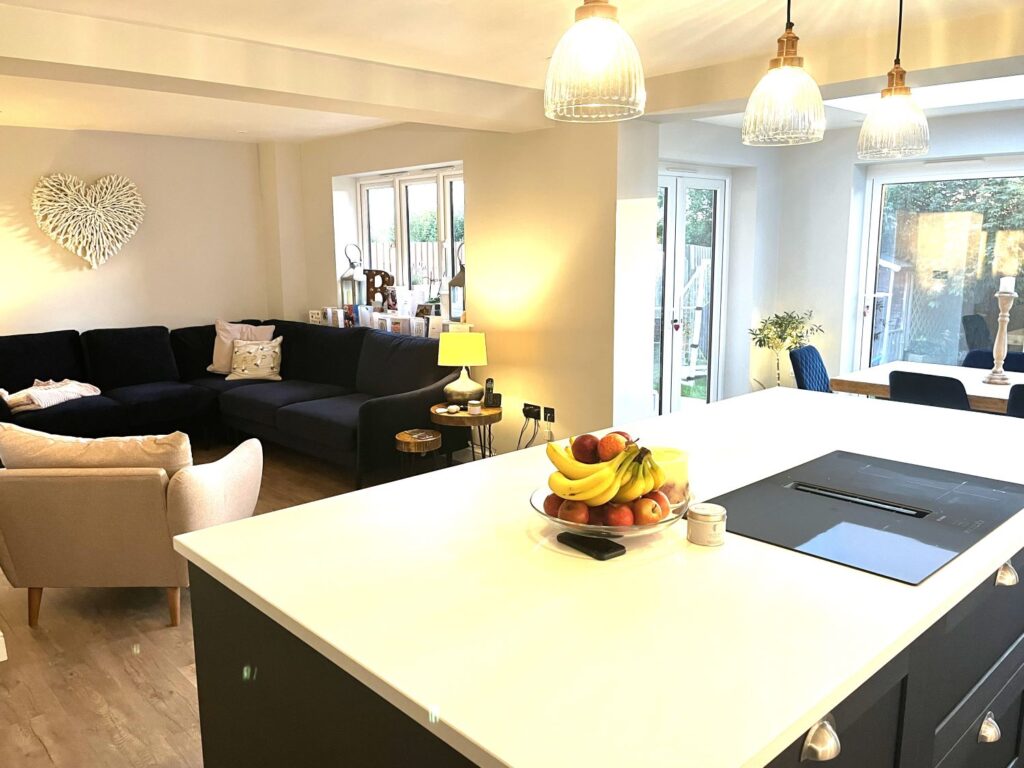Extend and re-model a modern 3 storey home
Worplesdon, near Guildford, Surrey

Client
Private
Project Type
Extend and re-model
Local Authority
Guildford Borough Council
Size
1,994 sq ft (185.2 sq m) GIFA
Our client purchased the property new. It had a conservatory and a long garage that was longer than needed.
We were appointed to re-model the ground floor to provide a large kitchen/living/dining space while not reducing the length of the lawn.
We achieved this by carefully re-arranging the ground floor and replacing the conservatory with a cavity wall construction to match the rest of the property.
The result is stunning and the house is the envy of the neighbours who have been in touch to do theirs!
Proposed /Completed











IMG_9315
IMG_0084 - bright
IMG_9164
IMG_0082
IMG_9317
IMG_9355
IMG_9357
IMG_0083
20221202_094448525_iOS
Sime Close - GF Plan
Sime Close - SF PLAN











Existing / Before






IMG_20221202_110143
Sime Close - GF PLAN - Marketing
Sime Close - FF PLAN - Marketing
Sime Close - SF PLAN - Marketing
IMG_20221202_110136
20221202_094448525_iOS






Cookies
We use cookies on our website to give you the most relevant experience by remembering your preferences and repeat visits. By clicking “Accept All”, you consent to the use of ALL the cookies. However, you may visit "Cookie Settings" to provide a controlled consent.
Manage consent
Privacy Overview
This website uses cookies to improve your experience while you navigate through the website. Out of these, the cookies that are categorized as necessary are stored on your browser as they are essential for the working of basic functionalities of the website. We also use third-party cookies that help us analyze and understand how you use this website. These cookies will be stored in your browser only with your consent. You also have the option to opt-out of these cookies. But opting out of some of these cookies may affect your browsing experience.
Necessary cookies are absolutely essential for the website to function properly. These cookies ensure basic functionalities and security features of the website, anonymously.
| Cookie | Duration | Description |
|---|---|---|
| cookielawinfo-checkbox-analytics | 11 months | This cookie is set by GDPR Cookie Consent plugin. The cookie is used to store the user consent for the cookies in the category "Analytics". |
| cookielawinfo-checkbox-functional | 11 months | The cookie is set by GDPR cookie consent to record the user consent for the cookies in the category "Functional". |
| cookielawinfo-checkbox-necessary | 11 months | This cookie is set by GDPR Cookie Consent plugin. The cookies is used to store the user consent for the cookies in the category "Necessary". |
| cookielawinfo-checkbox-others | 11 months | This cookie is set by GDPR Cookie Consent plugin. The cookie is used to store the user consent for the cookies in the category "Other. |
| cookielawinfo-checkbox-performance | 11 months | This cookie is set by GDPR Cookie Consent plugin. The cookie is used to store the user consent for the cookies in the category "Performance". |
| viewed_cookie_policy | 11 months | The cookie is set by the GDPR Cookie Consent plugin and is used to store whether or not user has consented to the use of cookies. It does not store any personal data. |
Functional cookies help to perform certain functionalities like sharing the content of the website on social media platforms, collect feedbacks, and other third-party features.
Performance cookies are used to understand and analyze the key performance indexes of the website which helps in delivering a better user experience for the visitors.
Analytical cookies are used to understand how visitors interact with the website. These cookies help provide information on metrics the number of visitors, bounce rate, traffic source, etc.
Advertisement cookies are used to provide visitors with relevant ads and marketing campaigns. These cookies track visitors across websites and collect information to provide customized ads.
Other uncategorized cookies are those that are being analyzed and have not been classified into a category as yet.
