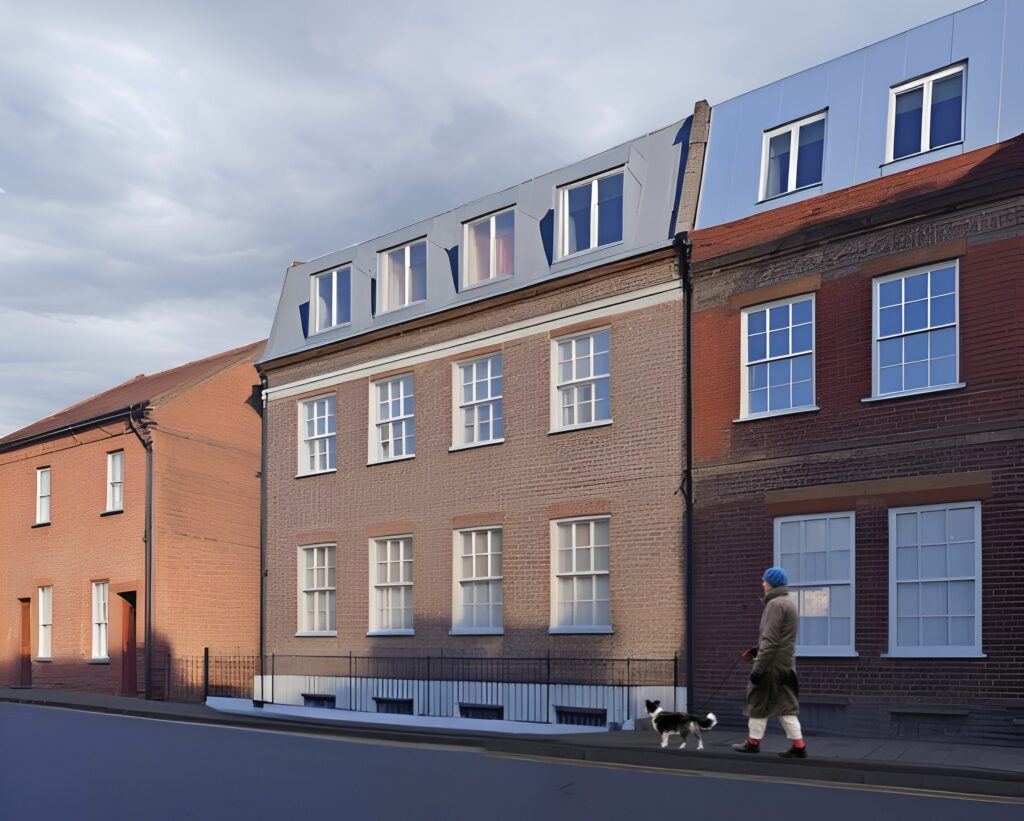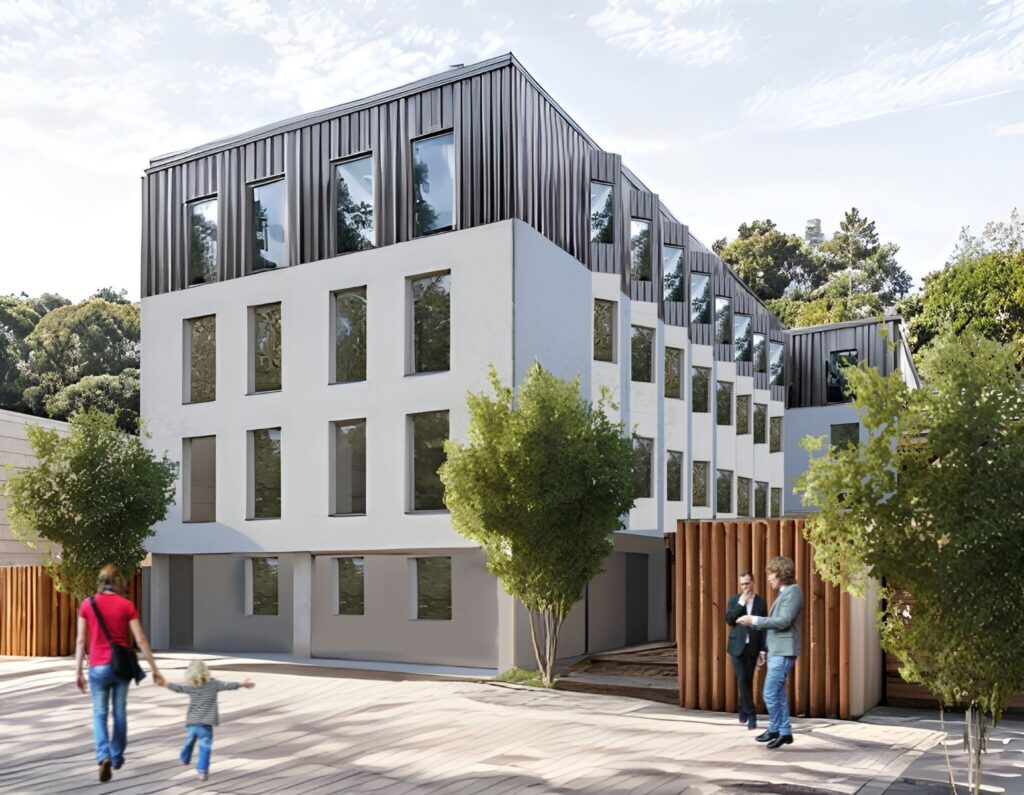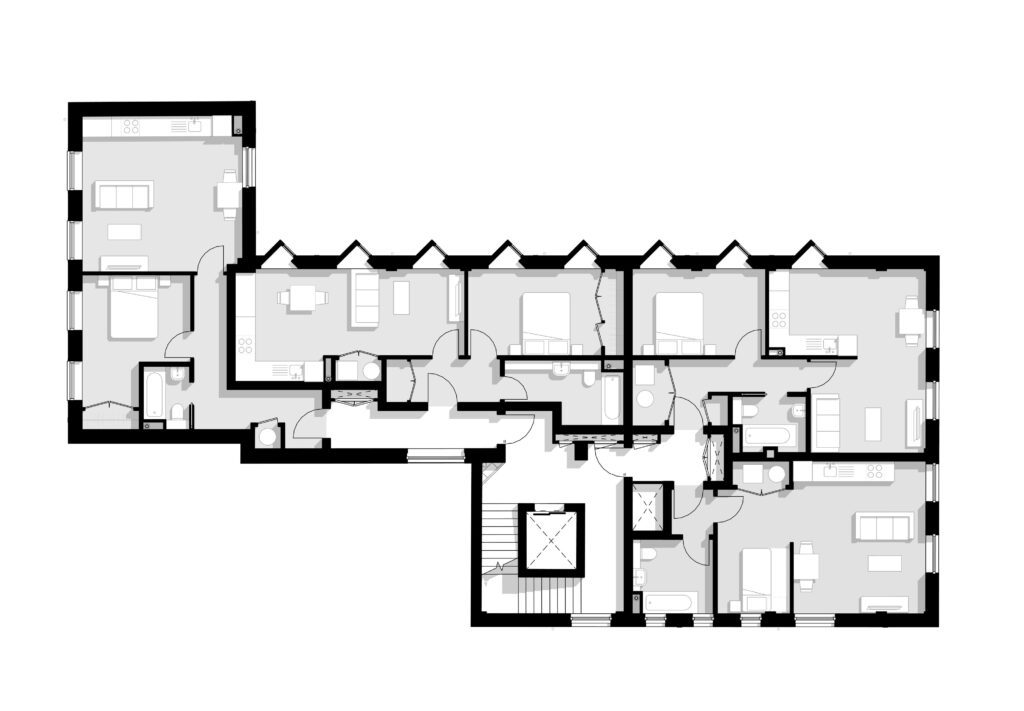Converting a multi-storey commercial office into residential apartments
Case study: how to convert a multi-storey commercial office building into residential apartments
Our developer client identified a commercial building in a town centre that was partially occupied by multiple commercial tenants.
The area was ripe for development and close to local services and transport links. The plot also had more parking then was necessary and the demand for office space was low at the time. It was ideal for a commercial to residential conversion using a combination of permitted development rules and planning permissions.

RIBA stages 0-3
We were asked to look at the feasibility of the scheme before the client purchased the commercial building. We identified that the scheme could be configured for residential use and we prepared a report and a set of outline designs to provide the client with an outline schedule of accommodation. We researched the GDV of the scheme and worked with the developer to ensure they were comfortable with the level of profit the scheme offered.
We commenced detailed layouts which provided floor plans for each apartment as well as circulation spaces. We engaged with specialists to ensure that the proposals would be able to achieve building control compliance in the later stages of the project.
Permitted development could be used for an application for change of use from commercial (use class E) to residential (use class C3) for the unoccupied Ground floor (update: legislation has since changed on this) and we prepared the submission with the required drawing sets, reports and statements.
We received approval for change of use for the unoccupied Ground floor.
The occupied first floor did not qualify under the permitted development rules at the time and so a planning application was required. We prepared the submission with the required drawing sets, reports and statements.
We received approval for change of use for the occupied first floor.
We proposed that the second floor was extended to match the size of the first floor, and also that a third floor airspace extension was achievable. The scheme required a further planning application. We prepared the submission with the required drawing sets, reports and statements, as well as 3D imagery to give the planning team a good understanding of the proposed design changes.
We received approval for the second floor extension and the additional third floor.
RIBA Stage 4
We then moved into the RIBA Stage 4: Technical design stage of the project.
We commissioned a structural engineer and other specialists to work with us during this stage. The foundations and various elements of the building were exposed and the existing structure modelled. Proposals were prepared for adding the extension and the additional floor.
The building fabric was exposed and we determined the requirements to achieve building control approval. We prepared a specification and a co-ordinated set of drawings including specialists information.

We covered requirements under the Building Regulations 2010 (as amended) for:
- A Structure
- B Fire
- C Moisture
- D Toxic substances
- E Acoustics
- F Ventilation
- G Sanitation and Water services
- H Drainage and Waste Disposal
- J Fuel and protection from pollution
- K Stairs and doors
- L Use of and reducing use of fuel
- M Access
- O Overheating
- P Electrical safety
- Q Security
- R Communications
- S Vehicle charge-points

If you would like us to work with you on your project, please click the link below to go to our contact us page. We look forward to working with you.
