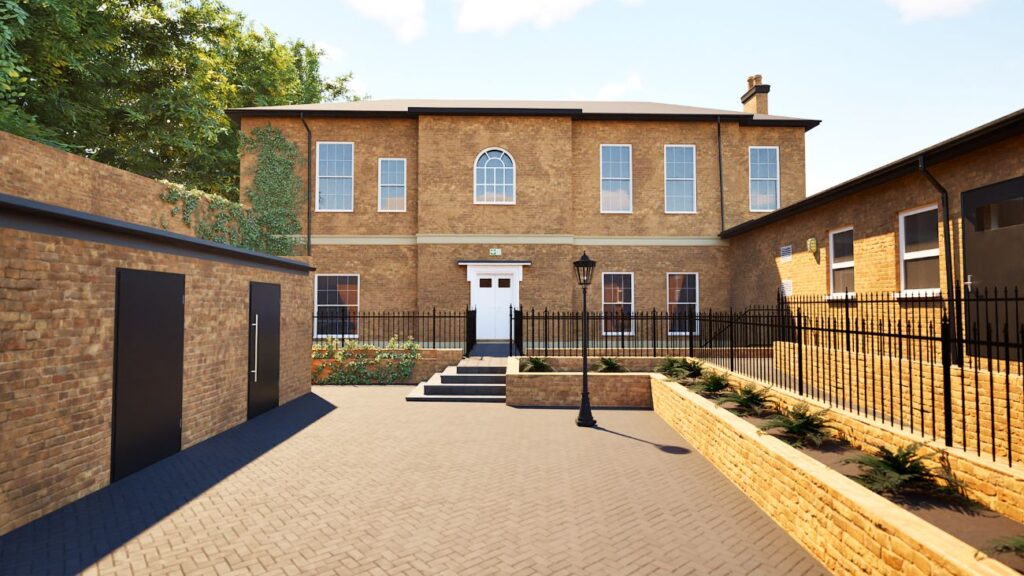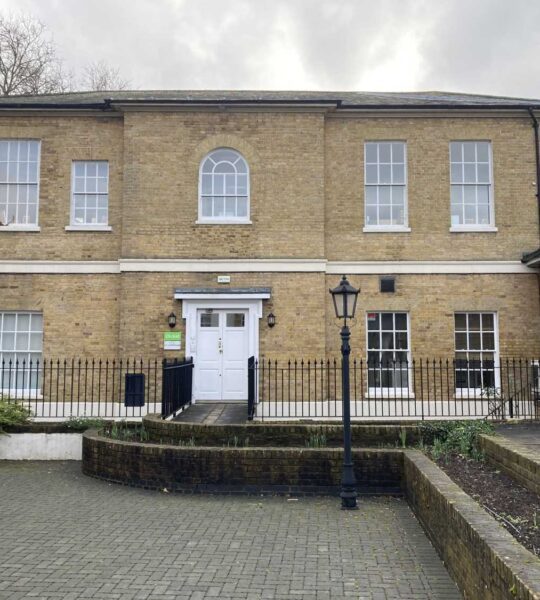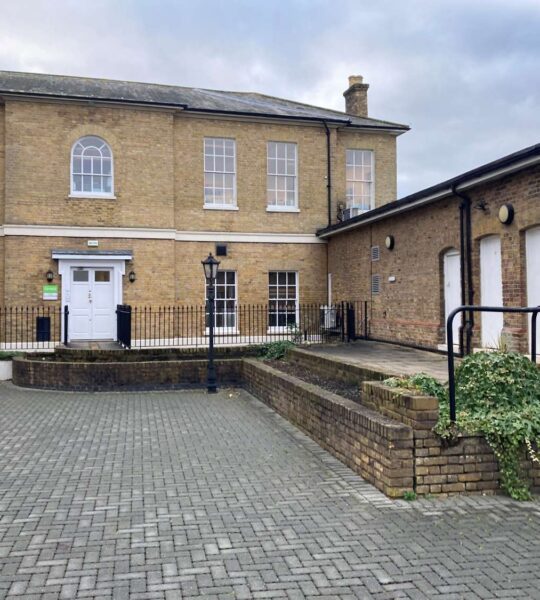Convert a grade 2 listed office building into residential accommodation consisting of 8no. apartments
Staines-Upon-Thames, Surrey

Client
Developer
Project Type
Conversion and listed building consent
Local Authority
Spelthorne Borough Council
Size
4,511 sq ft (419.1 sq m) GIFA
This grade 2 listed building includes period features such as London stock yellow faced gault bricks, soldier course feature lintels, sash windows with astragal bars, and iron metalwork to name a few.
MB Architecture were appointed to convert the office spaces into residential whilst keeping the building’s character. The solution was to minimise external and internal alterations to the building whilst creating sensible well designed spaces for each apartment.
The rooms within each apartment were all designed to meet modern buyers requirements such as open plan living/dining/kitchen, lots of natural light, good storage, logical layout, acoustically screened, external cycle storage, and allocated parking.
Proposed /Completed














Cookies
Privacy Overview
| Cookie | Duration | Description |
|---|---|---|
| cookielawinfo-checkbox-analytics | 11 months | This cookie is set by GDPR Cookie Consent plugin. The cookie is used to store the user consent for the cookies in the category "Analytics". |
| cookielawinfo-checkbox-functional | 11 months | The cookie is set by GDPR cookie consent to record the user consent for the cookies in the category "Functional". |
| cookielawinfo-checkbox-necessary | 11 months | This cookie is set by GDPR Cookie Consent plugin. The cookies is used to store the user consent for the cookies in the category "Necessary". |
| cookielawinfo-checkbox-others | 11 months | This cookie is set by GDPR Cookie Consent plugin. The cookie is used to store the user consent for the cookies in the category "Other. |
| cookielawinfo-checkbox-performance | 11 months | This cookie is set by GDPR Cookie Consent plugin. The cookie is used to store the user consent for the cookies in the category "Performance". |
| viewed_cookie_policy | 11 months | The cookie is set by the GDPR Cookie Consent plugin and is used to store whether or not user has consented to the use of cookies. It does not store any personal data. |


