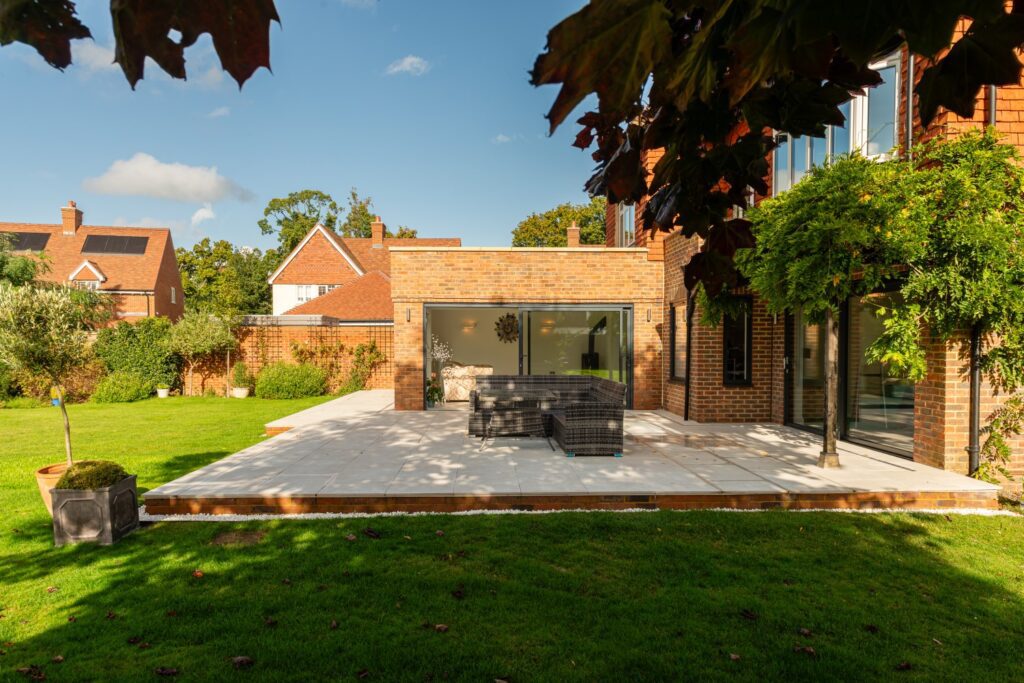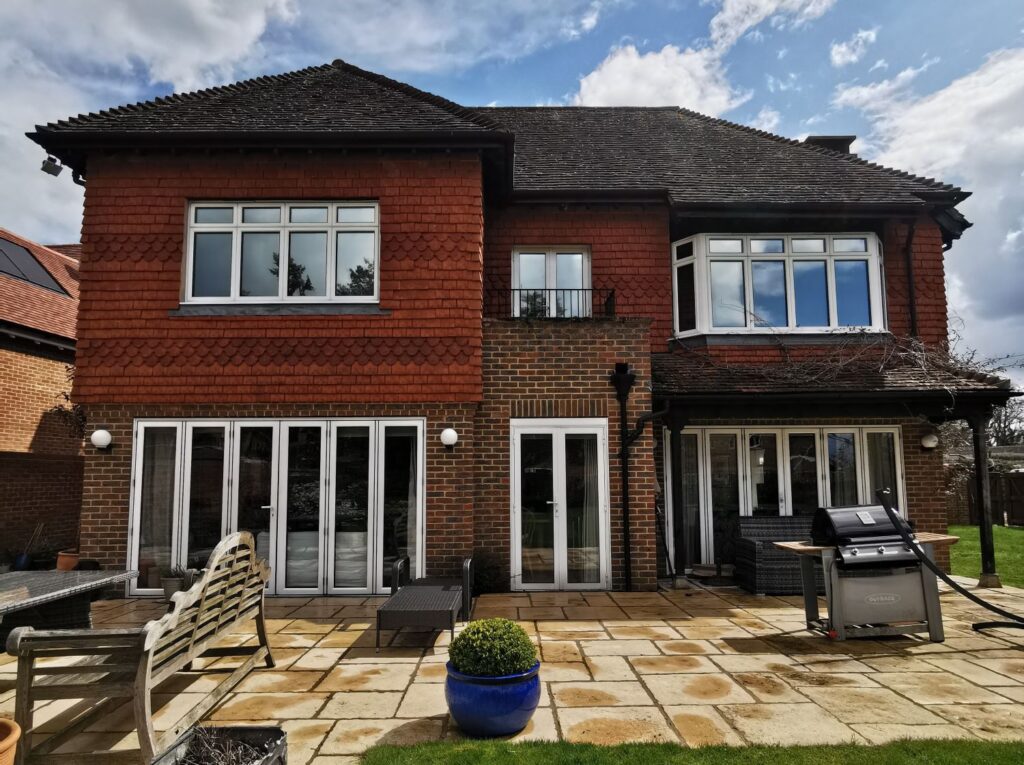Extend and re-model the ground floor of a large detached character house
Send, Woking

Client
Private Domestic
Project Type
Extension and Re-model
Local Authority
Guildford Borough Council
Size
2,200 sq ft (204 sq m) GIF
We provided a concept set of drawings to show what could be achieved with a single storey rear extension to the kitchen diner, and also a small side extension to the utility.
We prepared several designs for discussion and approval from the client before preparing the final set of drawings. We obtained planning permission and then proceeded with the building regulations drawings and structural engineering. After obtaining approval we prepared a tender package and issued to contractors before selecting a contractor who carried out the works. We obtained building control approval and handed the completion certificate to the client. This whole process from start to finish was completed within 17 months. Contact us to start your transformation
Completed










Before

Cookies
Privacy Overview
| Cookie | Duration | Description |
|---|---|---|
| cookielawinfo-checkbox-analytics | 11 months | This cookie is set by GDPR Cookie Consent plugin. The cookie is used to store the user consent for the cookies in the category "Analytics". |
| cookielawinfo-checkbox-functional | 11 months | The cookie is set by GDPR cookie consent to record the user consent for the cookies in the category "Functional". |
| cookielawinfo-checkbox-necessary | 11 months | This cookie is set by GDPR Cookie Consent plugin. The cookies is used to store the user consent for the cookies in the category "Necessary". |
| cookielawinfo-checkbox-others | 11 months | This cookie is set by GDPR Cookie Consent plugin. The cookie is used to store the user consent for the cookies in the category "Other. |
| cookielawinfo-checkbox-performance | 11 months | This cookie is set by GDPR Cookie Consent plugin. The cookie is used to store the user consent for the cookies in the category "Performance". |
| viewed_cookie_policy | 11 months | The cookie is set by the GDPR Cookie Consent plugin and is used to store whether or not user has consented to the use of cookies. It does not store any personal data. |
