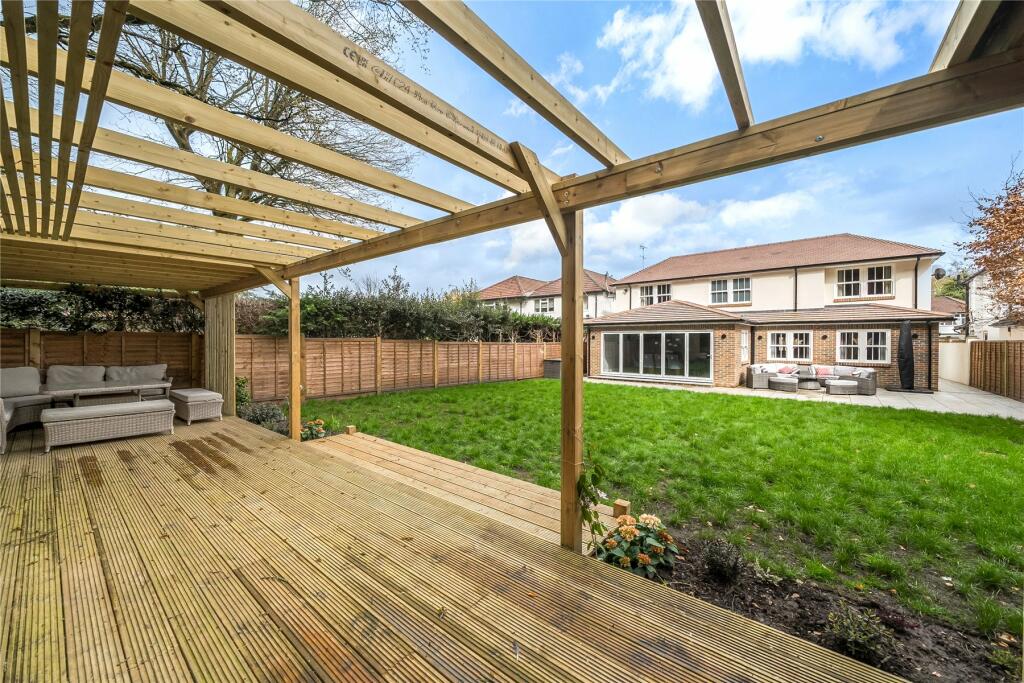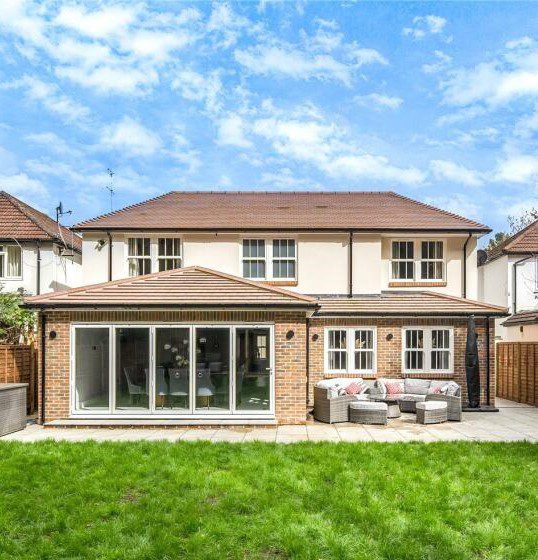Extending and re-modelling a large detached house
Woodham, Surrey

Client
Private Domestic
Project Type
Extension and Re-model
Local Authority
Woking Borough Council
Size
2,911 sq ft (270.5 sq m) GIFA (+outbuildings)
Our client purchased a run-down and poorly configured property on a good sized plot in Woodham on the outskirts of Woking in Surrey. This is a premier residential area because of it’s secluded location only moments from Woking town Centre with it’s mainline train station and within a short drive of the great communication links of the M25 and the M3.
We proposed various design options for the client and the client chose the design that has now been completed. The accommodation includes 4 good sized bedrooms, en-suites, a family bathroom, a large kitchen diner, a separate lounge, and a snug/ large study. The changes to the property are of a low energy design and the products were all selected to provide an executive feel to the property.
Proposed/Completed
Outside views












Inside views


































Existing/Before












Cookies
Privacy Overview
| Cookie | Duration | Description |
|---|---|---|
| cookielawinfo-checkbox-analytics | 11 months | This cookie is set by GDPR Cookie Consent plugin. The cookie is used to store the user consent for the cookies in the category "Analytics". |
| cookielawinfo-checkbox-functional | 11 months | The cookie is set by GDPR cookie consent to record the user consent for the cookies in the category "Functional". |
| cookielawinfo-checkbox-necessary | 11 months | This cookie is set by GDPR Cookie Consent plugin. The cookies is used to store the user consent for the cookies in the category "Necessary". |
| cookielawinfo-checkbox-others | 11 months | This cookie is set by GDPR Cookie Consent plugin. The cookie is used to store the user consent for the cookies in the category "Other. |
| cookielawinfo-checkbox-performance | 11 months | This cookie is set by GDPR Cookie Consent plugin. The cookie is used to store the user consent for the cookies in the category "Performance". |
| viewed_cookie_policy | 11 months | The cookie is set by the GDPR Cookie Consent plugin and is used to store whether or not user has consented to the use of cookies. It does not store any personal data. |
