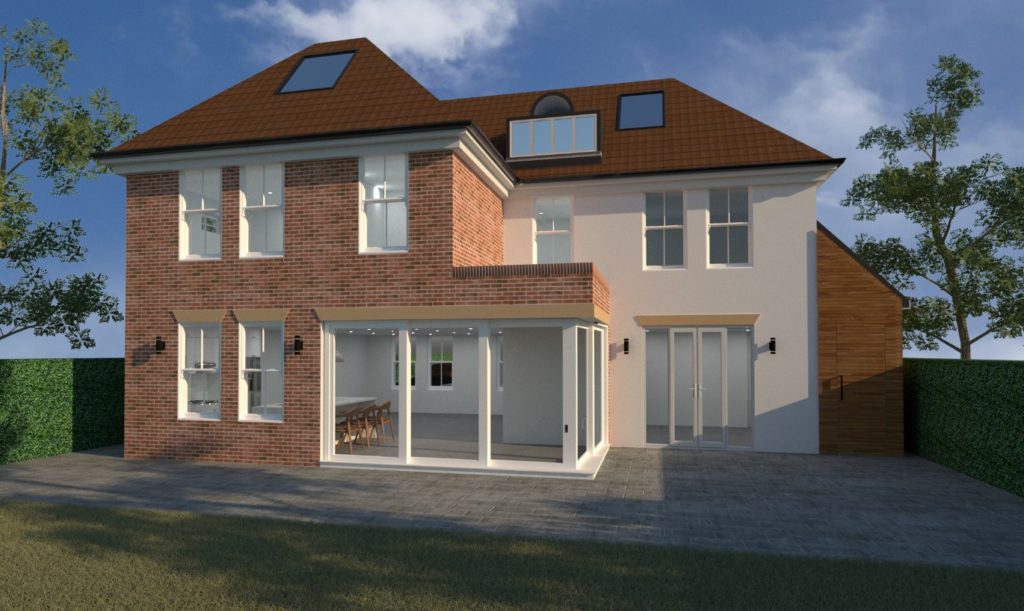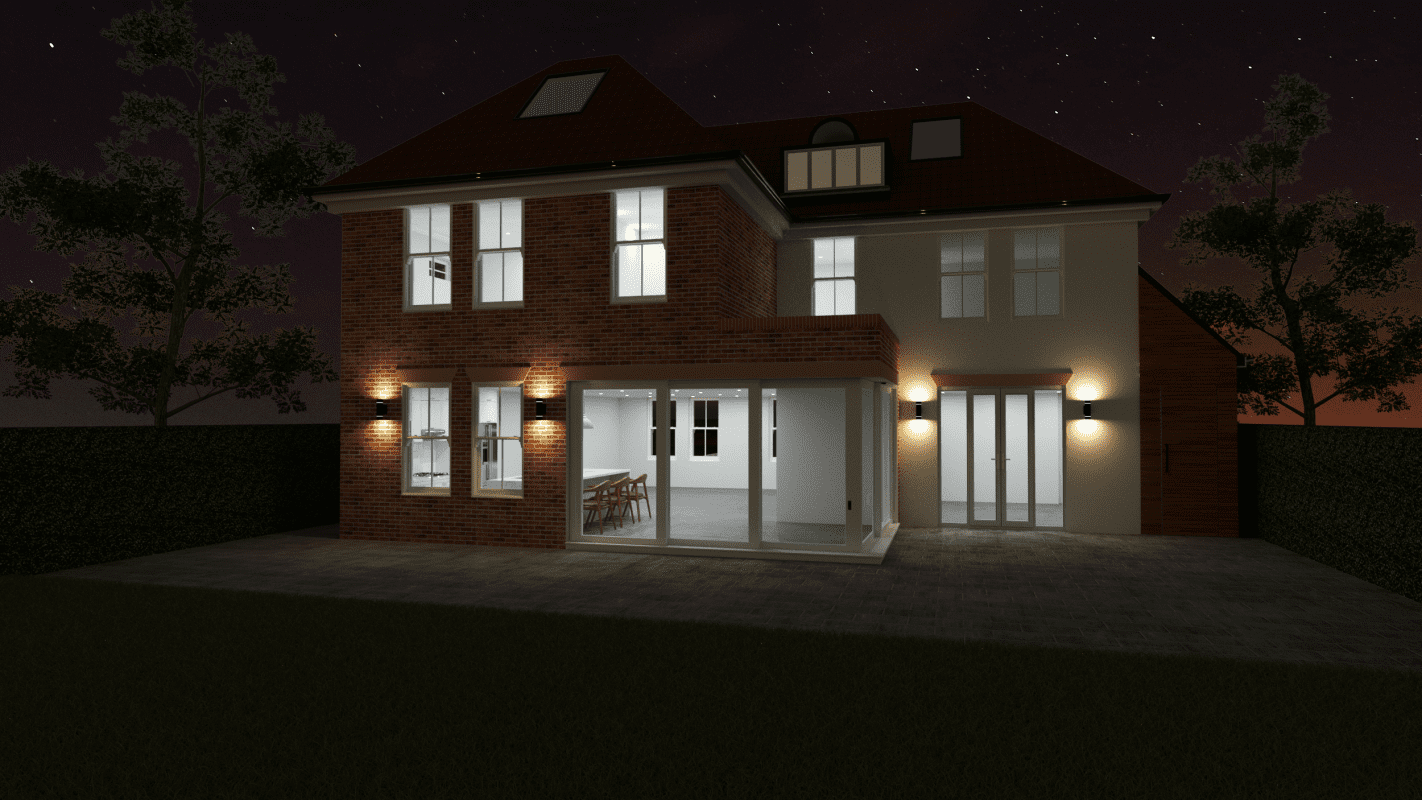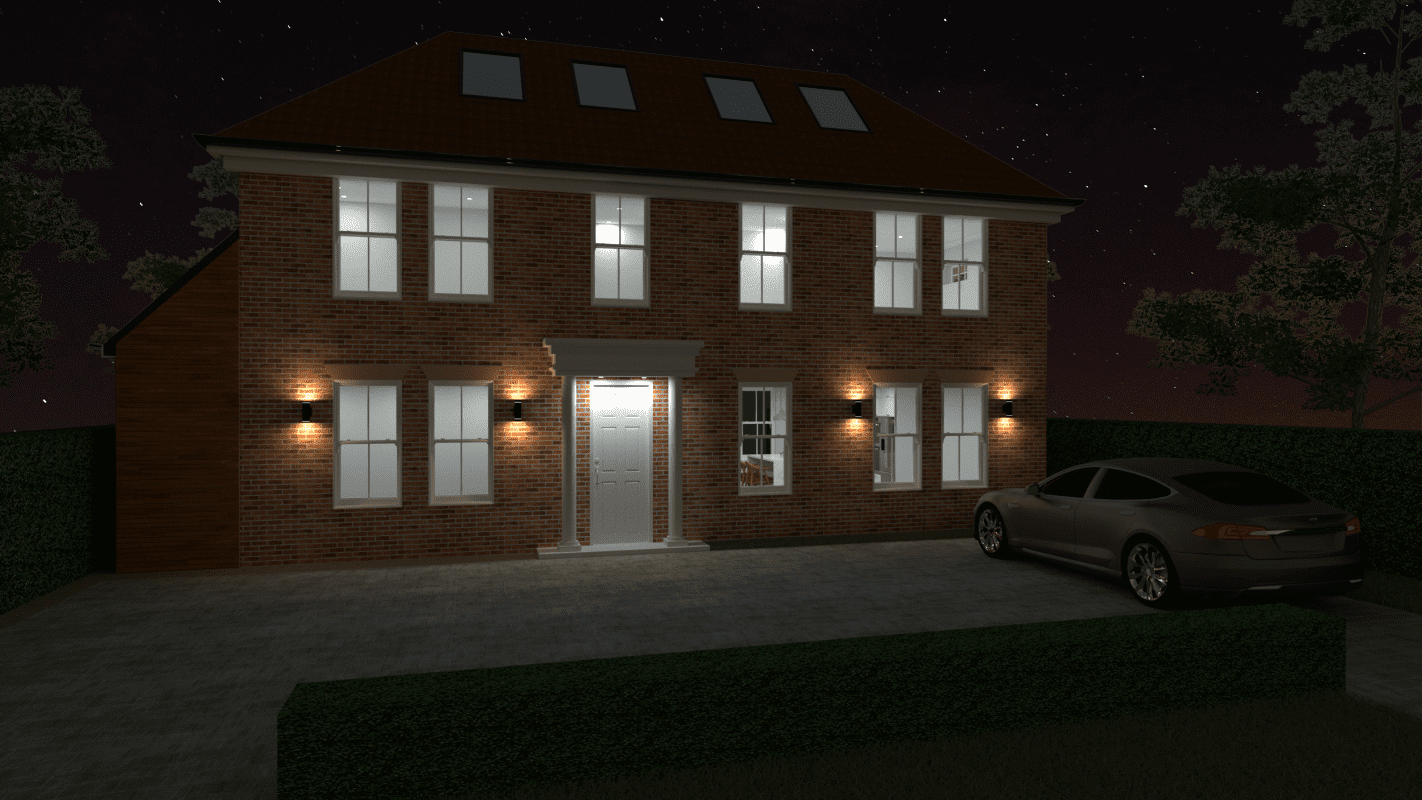5 bedroom Georgian style house
Horsell Woking

Client
Private Domestic
Project Type
Extensions, Remodelling
Local Authority
Woking
Size
2600 sq ft
This project involved completely re-imagining the look and feel of the house internally and externally.
Planning has been achieved and we are now involved with the project all of the way through to completion.
We started with a series of sketches showing different styles and arrangements for the external architecture. We then progressed with a layout for the ground floor and first floor and proposed pushing into the loft space to create the accommodation the family required. The result is almost unrecognisable from the existing house (photos below) , and yet the changes internally are minimal with the majority of structural walls remaining as well as the half landing staircase which will be replicated above to access the roof space.
Planning has been achieved and we are now involved with the project all of the way through to completion.
Proposed

Some night views


The house before


Cookies
Privacy Overview
| Cookie | Duration | Description |
|---|---|---|
| cookielawinfo-checkbox-analytics | 11 months | This cookie is set by GDPR Cookie Consent plugin. The cookie is used to store the user consent for the cookies in the category "Analytics". |
| cookielawinfo-checkbox-functional | 11 months | The cookie is set by GDPR cookie consent to record the user consent for the cookies in the category "Functional". |
| cookielawinfo-checkbox-necessary | 11 months | This cookie is set by GDPR Cookie Consent plugin. The cookies is used to store the user consent for the cookies in the category "Necessary". |
| cookielawinfo-checkbox-others | 11 months | This cookie is set by GDPR Cookie Consent plugin. The cookie is used to store the user consent for the cookies in the category "Other. |
| cookielawinfo-checkbox-performance | 11 months | This cookie is set by GDPR Cookie Consent plugin. The cookie is used to store the user consent for the cookies in the category "Performance". |
| viewed_cookie_policy | 11 months | The cookie is set by the GDPR Cookie Consent plugin and is used to store whether or not user has consented to the use of cookies. It does not store any personal data. |
