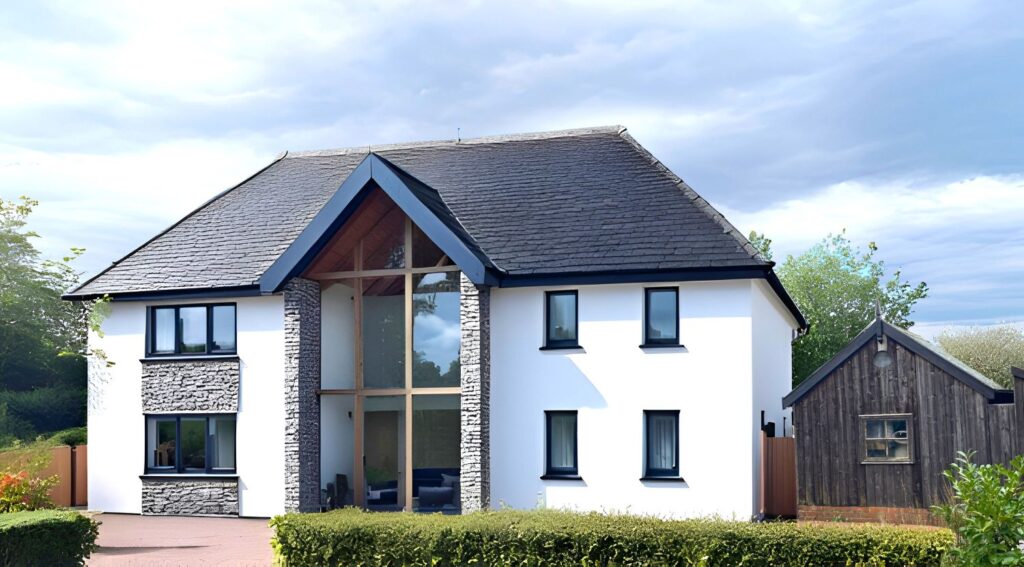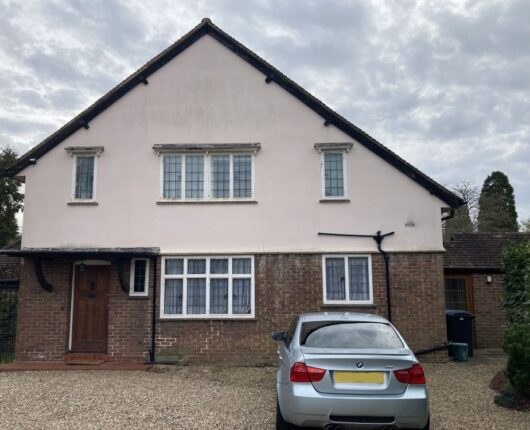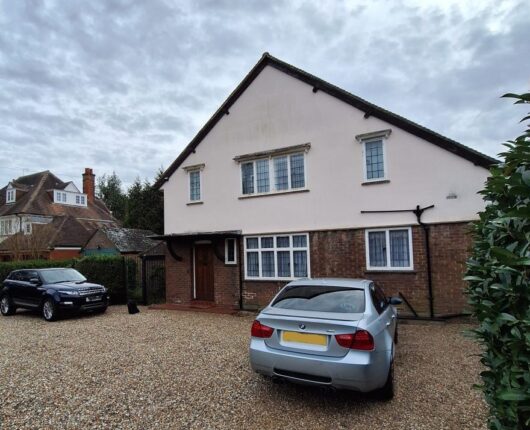New build 5 bedroom eco build detached house
Horsell, Woking, Surrey

Client
Private Domestic
Project Type
New Build
Local Authority
Woking Borough Council
Size
4,309 sq ft (400 sq m) GIFA (+outbuildings)
Our client had the vision to purchase a plot with a small dilapidated house that needed demolishing. It is set in a highly desirable road in Horsell. We set about understanding their vision and requirements and putting together a proposal. We worked in close collaboration with our client who is in the energy profession. The proposals incorporate high air tightness, energy recuperation technology, solar panels, ground or air source heat pumps, solar gain control measures, and electric car charging points.
The result will be a stunning family home and a great addition on a smart residential road. We proposed various orientations and floorplates, taking into account the orientation and the client’s wish list of spaces for entertaining, studying, and relaxing.
If you are considering a similar transformation, contact us now to start the conversation!
In Progress
















Proposed












Existing
Cookies
Privacy Overview
| Cookie | Duration | Description |
|---|---|---|
| cookielawinfo-checkbox-analytics | 11 months | This cookie is set by GDPR Cookie Consent plugin. The cookie is used to store the user consent for the cookies in the category "Analytics". |
| cookielawinfo-checkbox-functional | 11 months | The cookie is set by GDPR cookie consent to record the user consent for the cookies in the category "Functional". |
| cookielawinfo-checkbox-necessary | 11 months | This cookie is set by GDPR Cookie Consent plugin. The cookies is used to store the user consent for the cookies in the category "Necessary". |
| cookielawinfo-checkbox-others | 11 months | This cookie is set by GDPR Cookie Consent plugin. The cookie is used to store the user consent for the cookies in the category "Other. |
| cookielawinfo-checkbox-performance | 11 months | This cookie is set by GDPR Cookie Consent plugin. The cookie is used to store the user consent for the cookies in the category "Performance". |
| viewed_cookie_policy | 11 months | The cookie is set by the GDPR Cookie Consent plugin and is used to store whether or not user has consented to the use of cookies. It does not store any personal data. |


