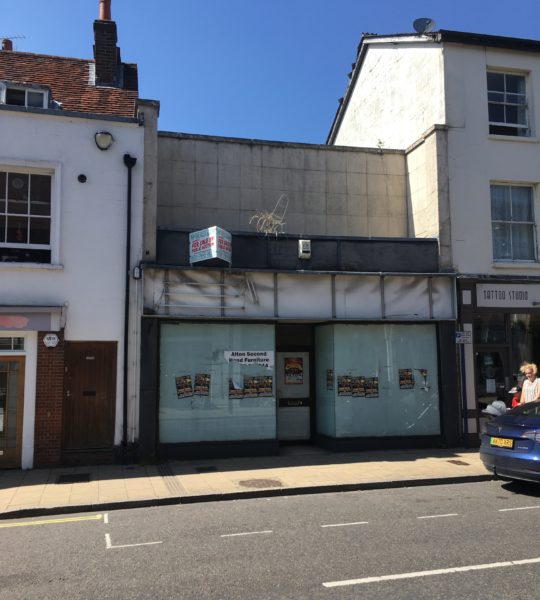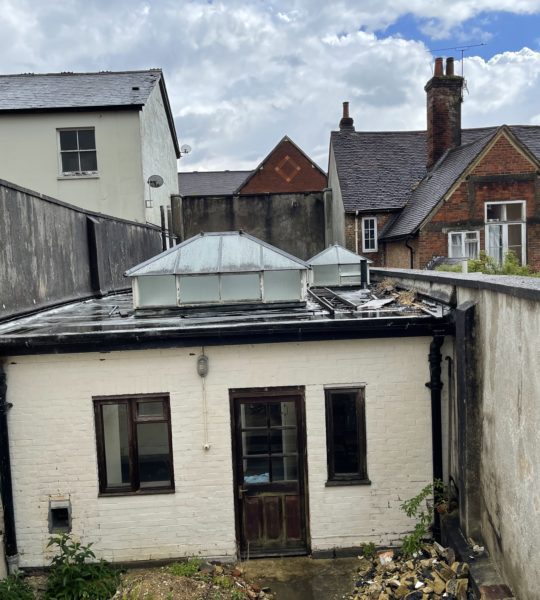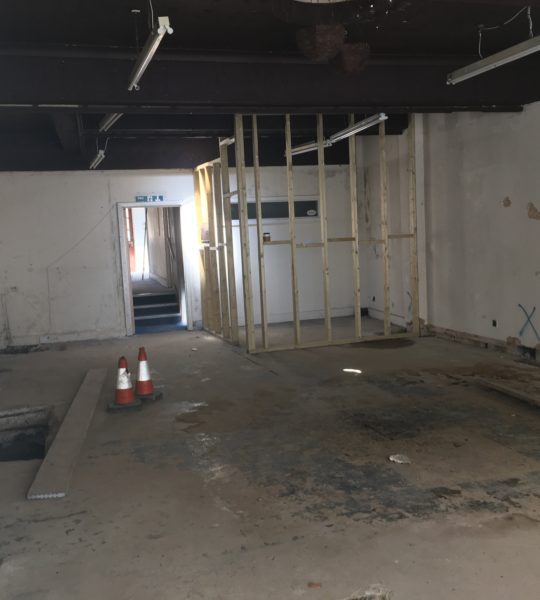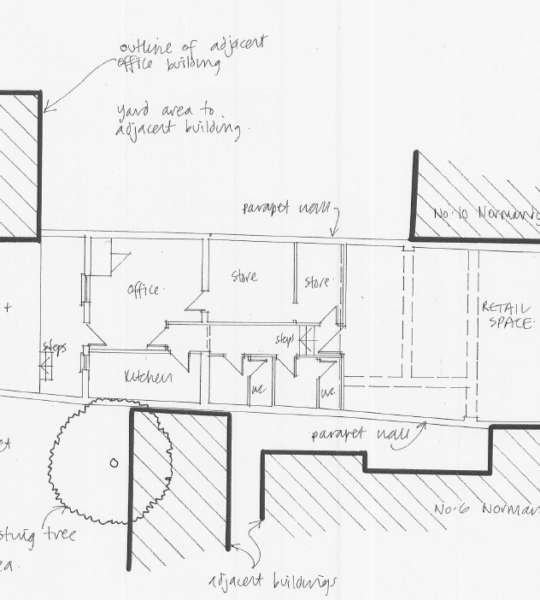Re-development of a single storey high street shop unit
East Hampshire
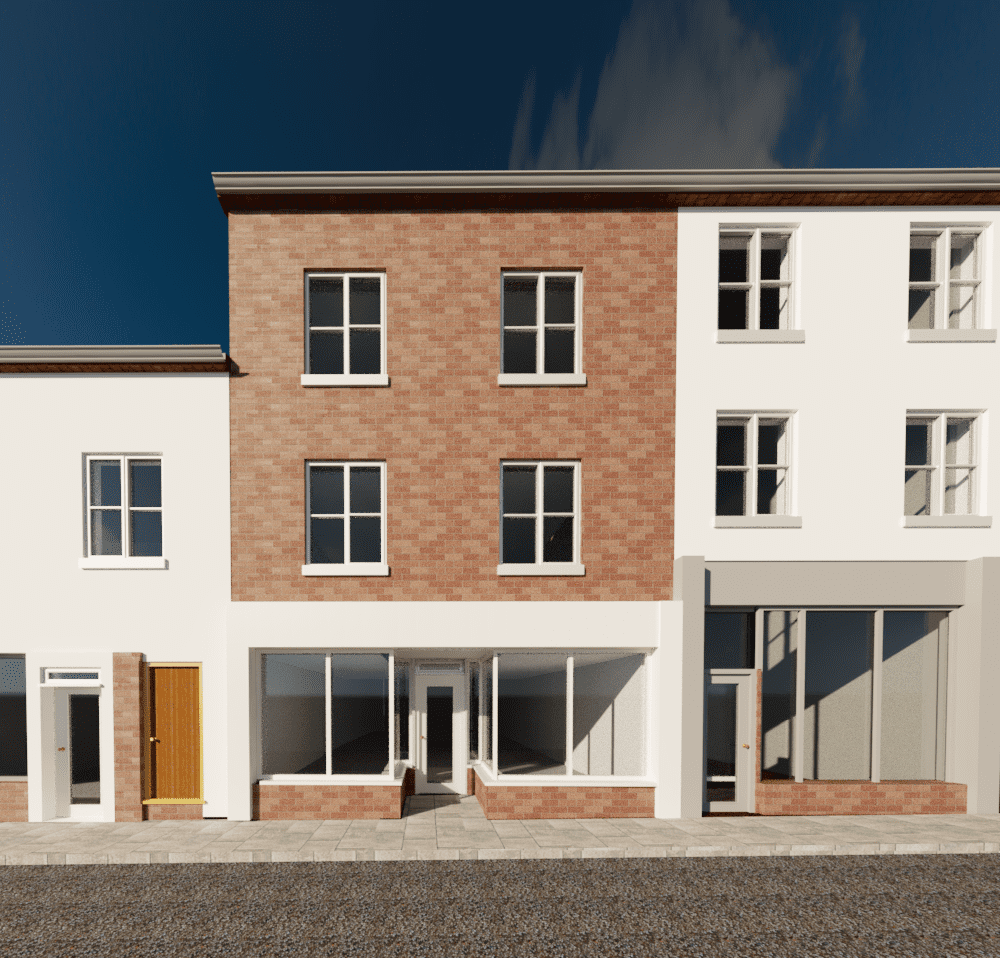
Client
Developer
Project Type
Demolish and re-build
Local Authority
East Hampshire District Council
Size
3000 sq ft
Re-development of a single storey high street shop unit into a 4 storey building with office and residential accommodation.
A concrete framed 1960s single storey infill shop, the proposal is to demolish and rebuild to create a new shop area, new office area, and 3no. new apartments. In addition, the planning permission was conditioned to ensure that the look and feel of the high street was improved. The office space would suit a small business, the retail space would suit a variety of uses in the high footfall location on the high street, and the 3no. apartments are a good size for modern town centre living. All units also have allocated parking.
Proposed Options










Existing_and_Proposed_Revit.rvt_2022-Oct-19_02-10-17PM-000_3D_View_5
Existing_and_Proposed_Revit.rvt_2022-Oct-19_02-10-08PM-000_3D_View_4
Existing_and_Proposed_Revit.rvt_2022-Oct-19_02-03-36PM-000_3D_View_4
Existing_and_Proposed_Revit.rvt_2022-Oct-19_02-02-55PM-000_3D_View_5
Proposed Front Elevation
Cross Section
Ground Floor
First floor proposed option 2
Second Floor
Third Floor










Existing
Cookies
We use cookies on our website to give you the most relevant experience by remembering your preferences and repeat visits. By clicking “Accept All”, you consent to the use of ALL the cookies. However, you may visit "Cookie Settings" to provide a controlled consent.
Manage consent
Privacy Overview
This website uses cookies to improve your experience while you navigate through the website. Out of these, the cookies that are categorized as necessary are stored on your browser as they are essential for the working of basic functionalities of the website. We also use third-party cookies that help us analyze and understand how you use this website. These cookies will be stored in your browser only with your consent. You also have the option to opt-out of these cookies. But opting out of some of these cookies may affect your browsing experience.
Necessary cookies are absolutely essential for the website to function properly. These cookies ensure basic functionalities and security features of the website, anonymously.
| Cookie | Duration | Description |
|---|---|---|
| cookielawinfo-checkbox-analytics | 11 months | This cookie is set by GDPR Cookie Consent plugin. The cookie is used to store the user consent for the cookies in the category "Analytics". |
| cookielawinfo-checkbox-functional | 11 months | The cookie is set by GDPR cookie consent to record the user consent for the cookies in the category "Functional". |
| cookielawinfo-checkbox-necessary | 11 months | This cookie is set by GDPR Cookie Consent plugin. The cookies is used to store the user consent for the cookies in the category "Necessary". |
| cookielawinfo-checkbox-others | 11 months | This cookie is set by GDPR Cookie Consent plugin. The cookie is used to store the user consent for the cookies in the category "Other. |
| cookielawinfo-checkbox-performance | 11 months | This cookie is set by GDPR Cookie Consent plugin. The cookie is used to store the user consent for the cookies in the category "Performance". |
| viewed_cookie_policy | 11 months | The cookie is set by the GDPR Cookie Consent plugin and is used to store whether or not user has consented to the use of cookies. It does not store any personal data. |
Functional cookies help to perform certain functionalities like sharing the content of the website on social media platforms, collect feedbacks, and other third-party features.
Performance cookies are used to understand and analyze the key performance indexes of the website which helps in delivering a better user experience for the visitors.
Analytical cookies are used to understand how visitors interact with the website. These cookies help provide information on metrics the number of visitors, bounce rate, traffic source, etc.
Advertisement cookies are used to provide visitors with relevant ads and marketing campaigns. These cookies track visitors across websites and collect information to provide customized ads.
Other uncategorized cookies are those that are being analyzed and have not been classified into a category as yet.

