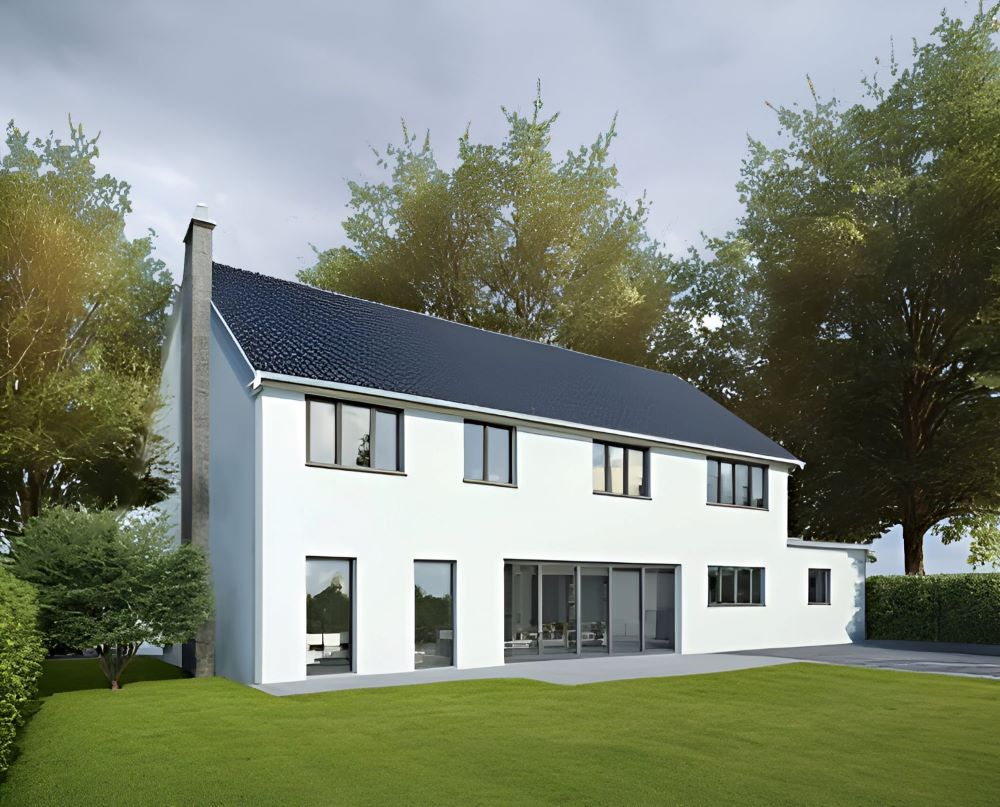Re-modelling a large detached 1950s house in a sought-after cul-de-sac
Horsell, Woking, Surrey

Client
Private Domestic
Project Type
Re-modelling
Local Authority
Woking Borough Council
Size
3,100 sq ft (288 sq m) GIFA
We were appointed to extend and re-model a large, detached house located in a sought after cul-de-sac in Horsell, Woking, Surrey. Built in the 1950s, the layout was not suitable for a modern family and the property was in need of an external and internal re-model. We looked at multiple options and the clients were keen to explore every option before settling on a scheme that optimised the ground floor and first floor, whilst also made the property very attractive internally and externally. The property now has 5 bedrooms and 2 en-suites, and downstairs a large family room and multiple rooms designated as snug, study, and 2nd reception.
Proposed/Completed





Re-modelling a large detached 1950s Rear
Re-modelling a large detached 1950s Side
Re-modelling a large detached 1950s - Proposed First Floor
Re-modelling a large detached 1950s - Proposed Ground floor
Re-modelling a large detached 1950s - Proposed GF Plan





Existing/Before







Re-modelling a large detached 1950s- side
Re-modelling a large detached 1950s - Existing Side view
Re-modelling a large detached 1950s - Existing Rear View
Re-modelling a large detached 1950s - Existing Ground floor
Re-modelling a large detached 1950s - Existing Ground Floor Plan
Re-modelling a large detached 1950s - Existing First Floor
Re-modelling a large detached 1950s - Existing First Floor plan







Cookies
We use cookies on our website to give you the most relevant experience by remembering your preferences and repeat visits. By clicking “Accept All”, you consent to the use of ALL the cookies. However, you may visit "Cookie Settings" to provide a controlled consent.
Manage consent
Privacy Overview
This website uses cookies to improve your experience while you navigate through the website. Out of these, the cookies that are categorized as necessary are stored on your browser as they are essential for the working of basic functionalities of the website. We also use third-party cookies that help us analyze and understand how you use this website. These cookies will be stored in your browser only with your consent. You also have the option to opt-out of these cookies. But opting out of some of these cookies may affect your browsing experience.
Necessary cookies are absolutely essential for the website to function properly. These cookies ensure basic functionalities and security features of the website, anonymously.
| Cookie | Duration | Description |
|---|---|---|
| cookielawinfo-checkbox-analytics | 11 months | This cookie is set by GDPR Cookie Consent plugin. The cookie is used to store the user consent for the cookies in the category "Analytics". |
| cookielawinfo-checkbox-functional | 11 months | The cookie is set by GDPR cookie consent to record the user consent for the cookies in the category "Functional". |
| cookielawinfo-checkbox-necessary | 11 months | This cookie is set by GDPR Cookie Consent plugin. The cookies is used to store the user consent for the cookies in the category "Necessary". |
| cookielawinfo-checkbox-others | 11 months | This cookie is set by GDPR Cookie Consent plugin. The cookie is used to store the user consent for the cookies in the category "Other. |
| cookielawinfo-checkbox-performance | 11 months | This cookie is set by GDPR Cookie Consent plugin. The cookie is used to store the user consent for the cookies in the category "Performance". |
| viewed_cookie_policy | 11 months | The cookie is set by the GDPR Cookie Consent plugin and is used to store whether or not user has consented to the use of cookies. It does not store any personal data. |
Functional cookies help to perform certain functionalities like sharing the content of the website on social media platforms, collect feedbacks, and other third-party features.
Performance cookies are used to understand and analyze the key performance indexes of the website which helps in delivering a better user experience for the visitors.
Analytical cookies are used to understand how visitors interact with the website. These cookies help provide information on metrics the number of visitors, bounce rate, traffic source, etc.
Advertisement cookies are used to provide visitors with relevant ads and marketing campaigns. These cookies track visitors across websites and collect information to provide customized ads.
Other uncategorized cookies are those that are being analyzed and have not been classified into a category as yet.
