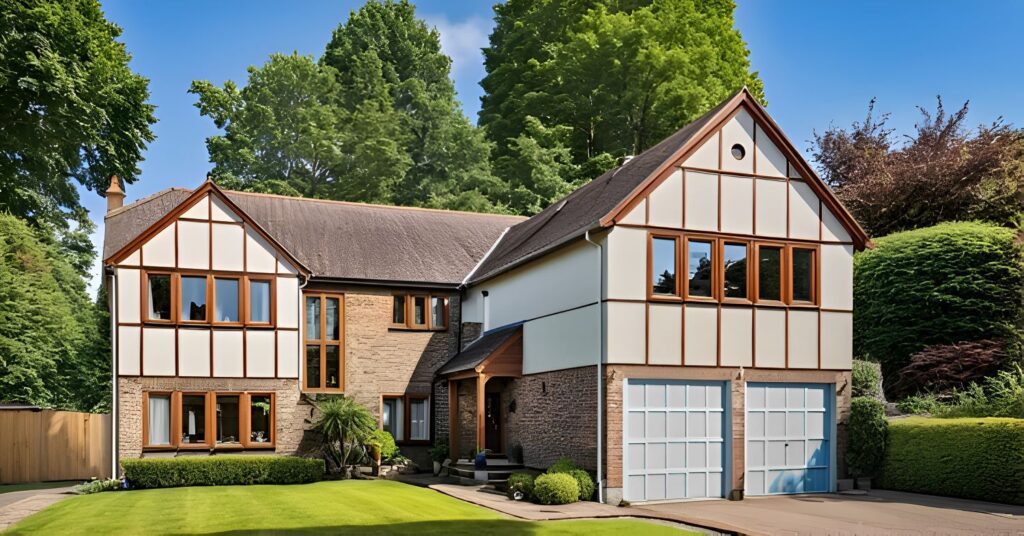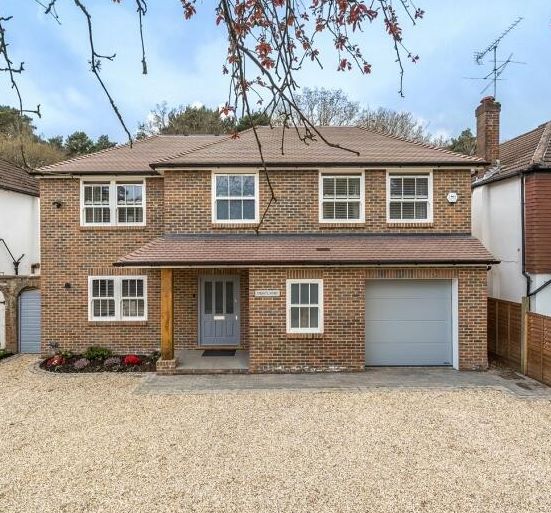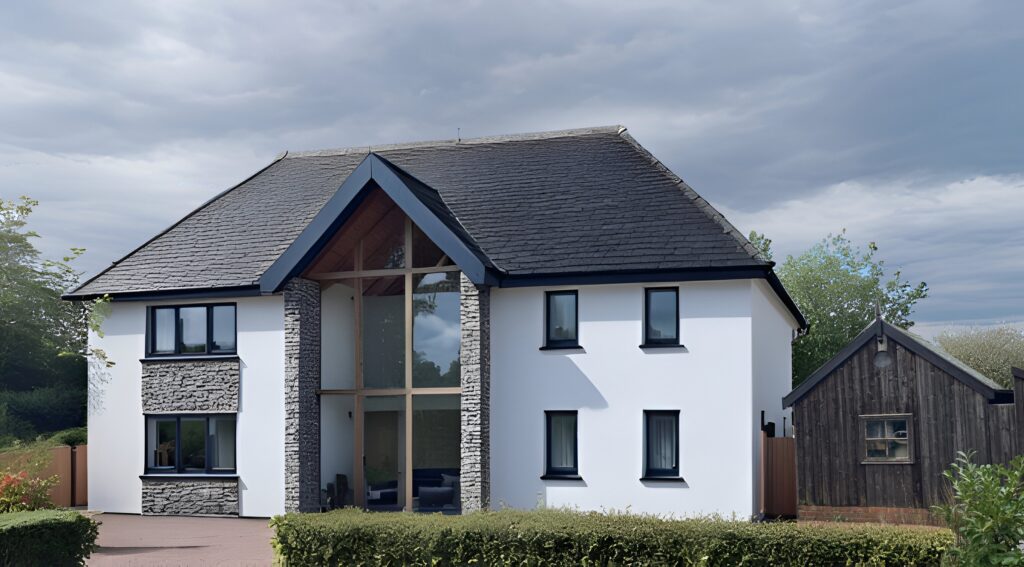Re-modelling and extending your home

As the average age for a first-time buyer in the UK stays stubbornly high at between 33 and 34 years of age (as a UK average including London for 2021-2023, source ‘gov.uk’), a lot of our clients (past and present) have children who are likely to be with them for many years to come. They like where they live and they want to stay there for many years to come, but they know their house doesn’t work for them now, and it will be even worse as their children grow.
94% of people applying for their first mortgage are employed full time (source ‘Uswitch’). This means if the children stay at home with their parents until they buy their first home, you may find everyone is getting up at a similar time, and finishing a days work at a similar time too.
So where do you start when considering modifying your home? What will work for you and what won’t?
MB Architecture start by looking at the existing property, and considering what you like and what you don’t like. We need an idea of your budget for the project: some people want to spend £500,000+, others want to spend £100,000 or less. We provide suggestions that fit your budget. We also advise on what it might be worth spending, because occasionally moving house, even with stamp duty and other costs taken into account, can be the right option for you.
We work to find solutions that fit your particular situation, and your particular property. The changes we suggest will be effective, and will make an efficient use of the space. We will consider the structural elements of the existing property to help your budget go as far as possible, and we will be in communication with you throughout the project as we develop and optimise the proposals.
Sometimes an extension is the right solution, using either planning permission or permitted development.
Sometimes re-modelling the existing house is the right solution.

And sometimes a combination of extending and re-modelling is the right solution.

We always set out to create a property that, once completed, is thoughtfully designed as though it has always been like that. No awkward corridors, no narrow rooms, no dark spaces, no wasted space.
As part of the service we will apply for all of the relevant permissions, and because we are a full service architectural practice, MB Architecture can work with you throughout the next steps to get the project built (including building regulations, structural design, working drawings, tendering and procurement, and the construction period).
To help you to understand each step of the process, click the link below to download our free guide ‘A Beginner’s Guide to Extending and Re-modelling Your Home’.

Call us on 01483 363 065 or go to our contact page to book in your free consultation and let’s start the conversation regarding your project.
MB Architecture – Your Design Partner
