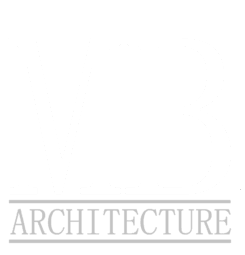Specialising in Residential Property







Bespoke Residential Design Service
Bespoke Residential Design Service
Bespoke Residential Design Service
Bespoke Residential Design Service
Bespoke Residential Design Service
Bespoke Residential Design Service
Residential Architects New Malden
Professional architectural services are essential for successful property development in New Malden, ensuring your project meets local planning requirements whilst maximising your investment potential.
New Malden presents unique opportunities for residential development with property values averaging around £670,000. The area’s diverse architectural landscape, from Victorian terraces to modern developments, requires expert knowledge to ensure new projects complement the local character whilst meeting contemporary living standards.
We Are Award Winning Residential Property Design Experts
We are MB Architecture, a multi-award-winning team dedicated to transforming homes in Wokingham with bespoke residential design and comprehensive architectural services tailored to your vision and needs.
As a family-owned firm registered with the Royal Institute of Chartered Surveyors and proud members of the Federation of Small Businesses, we are fully insured and uphold the highest standards of professionalism and ethics.
Our proven track record in New Malden demonstrates our ability to deliver exceptional residential architecture that enhances both lifestyle and property value.
We bring extensive local knowledge to every project, understanding the specific challenges and opportunities of New Malden properties. Familiarity with the Royal Borough of Kingston upon Thames planning system ensures efficient delivery without unnecessary delays.
Our design philosophy balances respect for existing architecture with contemporary living requirements. We create homes that feel authentic to their setting whilst incorporating modern conveniences and sustainable features that support long-term value retention.
From our initial site visit through to project completion, we maintain close communication with our clients, ensuring their vision guides every design decision. Our collaborative approach has earned MB Architecture recognition as a trusted partner for residential projects throughout Surrey and South West London.
Residential Architecture Services
Architectural Design and Planning
We start by looking at the feasibility and concept, sketching ideas before working up architectural drawings that can be submitted as a planning application.
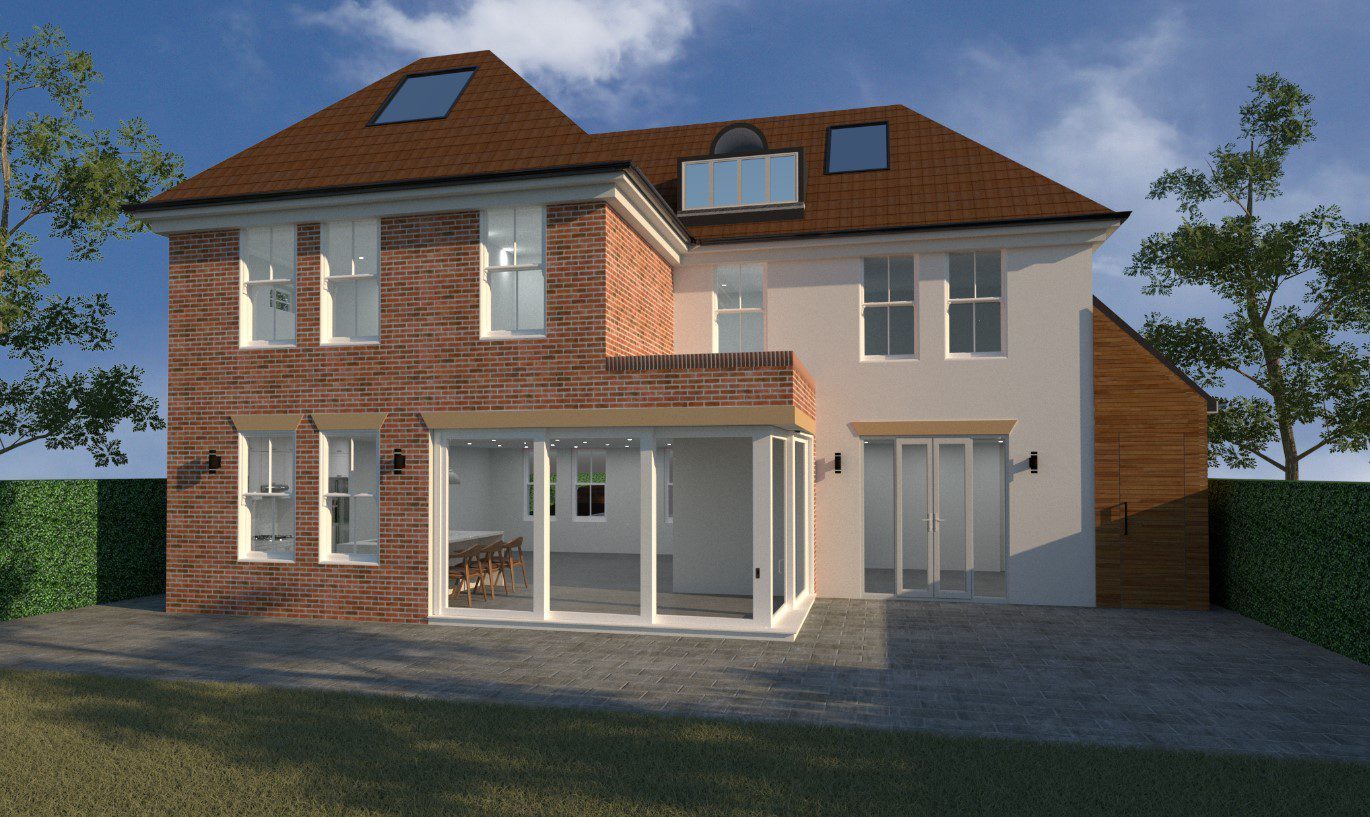
Building Regulations
Computer Aided Design, Advice, Structural design and calculations, Building Regulation submissions and approvals.

Tendering and Procurement
We produce construction drawings, schedules, specifications and contracts. We produce a tender shortlist with you and then issue tender packs for procurement of the packages for build and services.
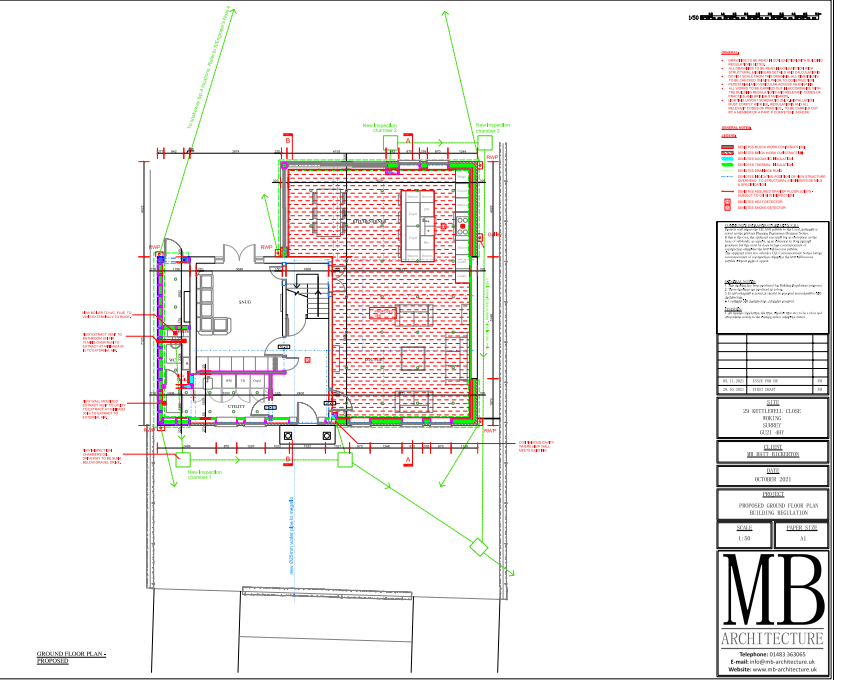
Construction Phase
We attend site during the project on a watching brief, to ensure compliance with the specification and to manage change. We are with you every step of the project until successful completion.

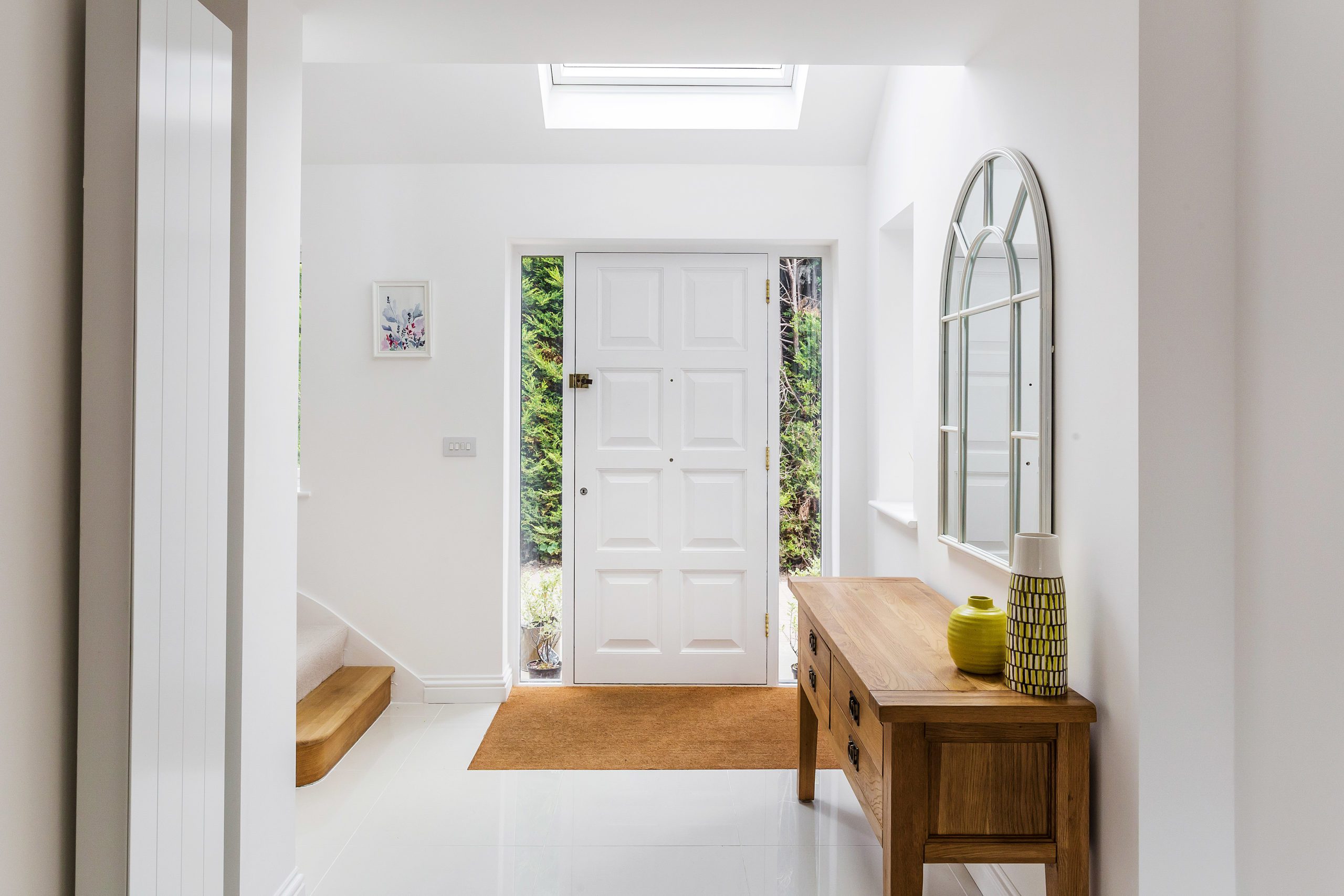
Our comprehensive service includes initial feasibility studies and concept design, where we assess your property’s potential and create preliminary sketches exploring various design options. We then produce detailed architectural drawings for planning applications, ensuring all submissions meet the requirements set by the Royal Borough of Kingston upon Thames.
Following planning approval, we develop technical drawings and building regulations submissions, collaborating with structural engineers to ensure your project meets all safety and construction standards. We also offer project management services, coordinating with contractors and monitoring construction progress to ensure your vision becomes reality.
Our interior design expertise ensures that new spaces are not only structurally sound but also beautiful and functional, creating homes that reflect your lifestyle whilst maximising the available space
How Do We Navigate New Malden Planning Permission?
Our extensive experience with local planning regulations ensures efficient approval processes for residential projects throughout New Malden’s KT3 postcode area.
New Malden’s planning landscape requires careful consideration of factors such as the area’s architectural heritage and conservation considerations. We work within the framework of the Royal Borough of Kingston upon Thames, understanding both permitted development rights and full planning application requirements.
For house extensions, we assess whether your project falls under permitted development or requires full planning permission, advising on the most appropriate route forward. Our knowledge of local planning policies helps us design proposals that are more likely to receive approval whilst meeting your functional requirements.
We maintain strong relationships with local planning officers, enabling us to discuss projects informally before formal submission when appropriate. This collaborative approach often identifies potential issues early, allowing us to refine designs before submission.
What Types Of Properties Do We Work With In New Malden?
We specialise in enhancing New Malden’s diverse property types, from Victorian terraces to modern developments, ensuring each project respects the local architectural character.
New Malden’s housing stock primarily comprises semi-detached properties and terraces, with many homeowners seeking rear and side-return extensions or loft conversions. Our designs maximise these opportunities whilst ensuring compliance with party wall regulations and preserving the original façade.
Modern developments in New Malden often require different approaches, focusing on space efficiency and incorporating sustainable technologies. We adapt our design methodology to suit each property type, ensuring optimal outcomes regardless of the original architectural style.
How Long Does Planning Permission Take In New Malden?
Planning permission in New Malden typically takes 8–12 weeks for standard residential applications. The Royal Borough of Kingston upon Thames aims to determine householder applications within eight weeks, though complex proposals may require additional time. Allow extra time for pre-application discussions and potential amendments.
What Are The Planning Restrictions In New Malden?
What Are The Planning Restrictions In New Malden?
New Malden planning restrictions focus on maintaining suburban character whilst allowing appropriate residential development. Key considerations include respecting neighbouring amenity, preserving front garden character, and ensuring adequate parking provision. Some areas have additional conservation considerations affecting permitted development rights
Our Clients
Homeowners
Whether you're embarking on a new build, planning an extension, or transforming your current space, we offer expert support at every stage. From the first sketch to the final build, we manage the entire process to ensure your vision becomes a reality, smoothly and stress-free.
Plot Owners
Got a plot but unsure how to begin? Feeling overwhelmed or just want the process to be easier? We're here to take the pressure off and bring your dream home to life. From the first step to the final build, we work alongside you to make it happen.
Developers
Whether you're tackling a master plan, seeking a change of use, starting a new build, or adding an extension, we’re with you from the initial concept right through to completion, ensuring a seamless and successful project.
Highly insightful and professional manner
Matt took us through the planning phase in a highly insightful and professional manner. Whenever he committed to delivering something by a certain time, he always delivered. The plans look great too!
Paul Walsh
Excellent service from MB Architecture
We’ve received an excellent service from MB Architecture who we are working with to complete a double storey extension. Matt has given us excellent suggestions and also listened to what we want in designing what we hope will be our perfect home once the work is finished. Matt has always been available and responsive, keeping in touch with us at each step of the planning application process. Would highly recommend.
Jen Hopper
Professional and thorough
Professional, thorough, and imaginative designs.
Mandy Jane
We highly recommend MB Architecture for any future projects!
Matt and his team were fantastic from the outset. They were responsive and understood what we wanted to achieve from the get-go. The drawings they produced were detailed and accurate, and they really went above and beyond to make necessary amendments in a timely manner when necessary. They dealt with queries promptly, offered brilliant advice, and provided great insights whilst developing our plans. We would highly recommend MB Architecture for any future projects!
Preetesh Patel
I would fully recommend MB Architecture
I would fully recommend MB Architecture, from start to finish they have been very helpful, professional and talked us though the whole process.
Adam Jordan
Fantastic company to work with
Fantastic company to work with. Matt led the plans for my kitchen layout options and offered constructive ideas. I was kept well informed of each step. Great service and would recommend this company. thank you for a great experience.
Asrar Samad
MB Architecture were terrific help in redesigning our home
Matt and Nicky at MB Architecture were terrific help in redesigning our home based on our goals, were super flexible with changes, brought lots of good ideas, and held our hands through the planning process, leading to us getting planning permission for a significant 2-storey extension and extension over the garage. We’d highly recommend them to anyone looking to do works on their house.
Reece Howe
Inventive plans to fulfil our brief
We are very happy with the work that Matt has done for us. He has developed inventive plans to fulfil our brief, and has helped us throughout the planning process. Matt has been very responsive to queries or concerns and has been able to ensure that we have been able to make informed choices about our home and project.
Hilary Sparke
Fantastic team to work with
MB have been working with us and have designed our plans to compliment our current house at the front in a more traditional style and provide the modern impact at the rear. Fantastic team to work with. Very pleased with their service and would highly recommend. Thanks MB Architecture.
Lisa Cunningham
Fantastic service from Matt and the team
Fantastic service from Matt and the team. From initial conversations over designs to advice on planning and submitting. A* service from a helpful friendly team. Thank you
Ben Pudney
Professionalism, Quality, Responsiveness, Value
We used Matt from MB for our drawings and design of our property which made the whole process so easy, with them dealing with my builders and engineer made this whole process a breeze. Nothing was to much for them even with my constant changing of things. They were very professional from start to finish. I would highly recommend Matt and his team as they were so efficient with very aspect of the process. Thank you so much.
Lee Sayer
Stages of a project
We work with you from Conception to Completion
Stage One
We begin by exploring the feasibility and developing initial concepts, turning early ideas into clear sketches. From there, we create detailed architectural drawings ready for planning application submission.
Read moreStage Two
Once planning permission is granted, we coordinate with our structural panel to deliver the necessary design and calculations, while we prepare and submit the building control application to keep your project moving forward without delay.
Read MoreStage Three
We produce construction drawings, schedules, specifications and contracts. We produce a tender shortlist with you and then issue tender packs for procurement of the packages for build and services. We then appoint the contractor.
Read MoreStage Four
Throughout the build, we carry out site visits under a watching brief to ensure everything aligns with the agreed specifications and to manage any changes that arise. We're by your side every step of the way, ensuring quality and consistency from start to finish.
Read MoreAccreditations and Certifications
MB Architecture are registered with the Royal Institute of Chartered Surveyors and are members of the Federation of Small Businesses.
We strive to attain the highest possible standards and work to the highest levels of professionalism, ethics and service.
We are a fully insured business with high levels of Public Liability, Employers Liability, and Professional Indemnity insurance in place.
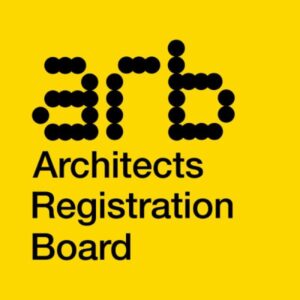
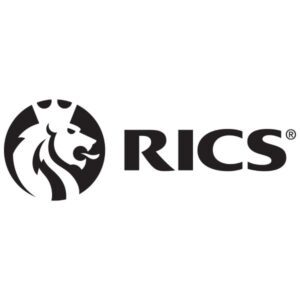

Contact Us
Cookies
Privacy Overview
| Cookie | Duration | Description |
|---|---|---|
| cookielawinfo-checkbox-analytics | 11 months | This cookie is set by GDPR Cookie Consent plugin. The cookie is used to store the user consent for the cookies in the category "Analytics". |
| cookielawinfo-checkbox-functional | 11 months | The cookie is set by GDPR cookie consent to record the user consent for the cookies in the category "Functional". |
| cookielawinfo-checkbox-necessary | 11 months | This cookie is set by GDPR Cookie Consent plugin. The cookies is used to store the user consent for the cookies in the category "Necessary". |
| cookielawinfo-checkbox-others | 11 months | This cookie is set by GDPR Cookie Consent plugin. The cookie is used to store the user consent for the cookies in the category "Other. |
| cookielawinfo-checkbox-performance | 11 months | This cookie is set by GDPR Cookie Consent plugin. The cookie is used to store the user consent for the cookies in the category "Performance". |
| viewed_cookie_policy | 11 months | The cookie is set by the GDPR Cookie Consent plugin and is used to store whether or not user has consented to the use of cookies. It does not store any personal data. |
