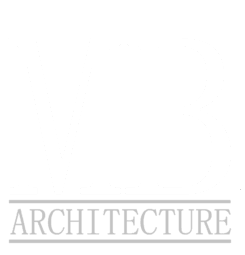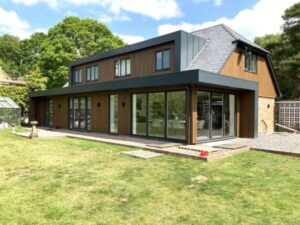Specialising in Residential Property







Bespoke Residential Design Service
Bespoke Residential Design Service
Bespoke Residential Design Service
Bespoke Residential Design Service
Bespoke Residential Design Service
Bespoke Residential Design Service
Residential Architects Surbiton
We provide bespoke residential architecture in Surbiton, combining creative design, local knowledge, and full project delivery from concept to completion. Whether you’re planning an extension, a remodel or a new build, our Surbiton architects create homes that are functional, elegant, and built around the way you live.
Award-Winning Design for Homes in Surbiton
Our architects design with precision, sustainability, and timeless appeal in mind. We blend architectural innovation with Surbiton’s distinctive charm, creating homes that feel contemporary yet connected to their surroundings. Each project is handled with care, ensuring quality craftsmanship and planning success.
As a family-run firm registered with the Royal Institute of Chartered Surveyors and members of the Federation of Small Businesses, we’re fully insured and committed to the highest standards of professionalism and integrity.
Our Surbiton Residential Architecture Services
We provide complete architectural design services for homeowners and developers across Surbiton and nearby areas.
We deliver tailored architectural and construction solutions for every stage of your project, whether you are extending, remodelling or building a new home from the ground up. Each design is shaped around your space, lifestyle and long-term goals, combining comfort, efficiency and value to create a sustainable, future-ready home that evolves with you.
Architectural Design and Planning
We start by looking at the feasibility and concept, sketching ideas before working up architectural drawings that can be submitted as a planning application.
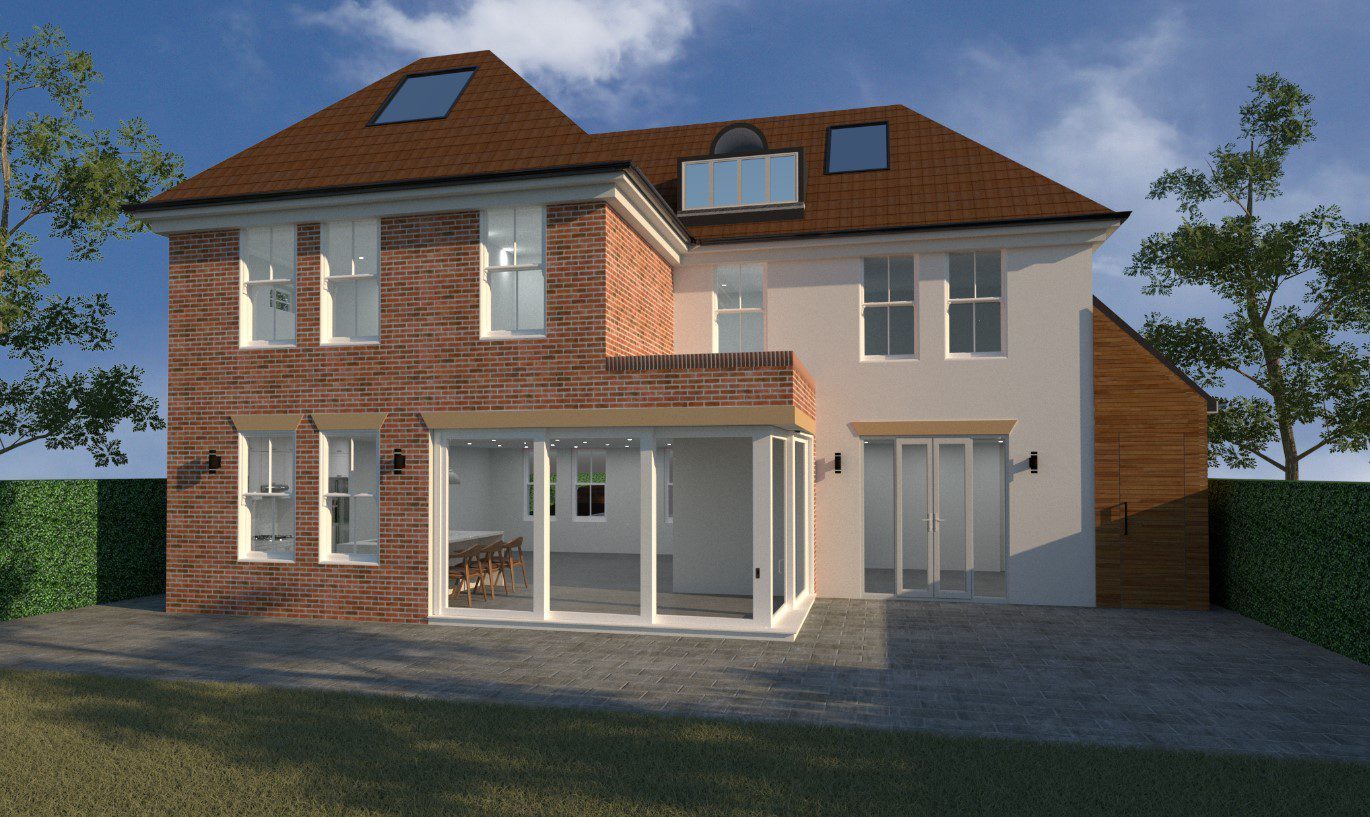
Building Regulations
Computer Aided Design, Advice, Structural design and calculations, Building Regulation submissions and approvals.

Tendering and Procurement
We produce construction drawings, schedules, specifications and contracts. We produce a tender shortlist with you and then issue tender packs for procurement of the packages for build and services.
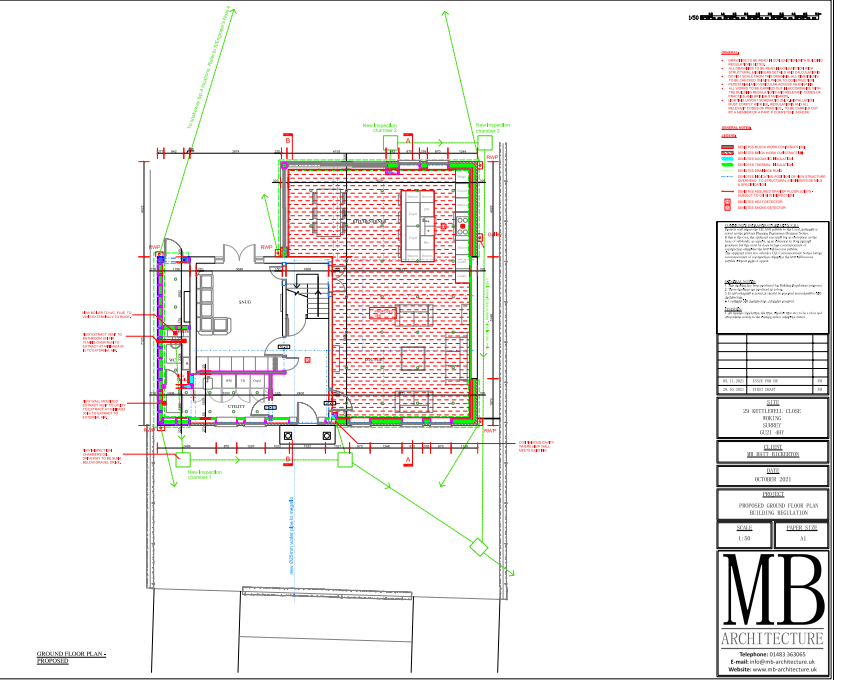
Construction Phase
We attend site during the project on a watching brief, to ensure compliance with the specification and to manage change. We are with you every step of the project until successful completion.

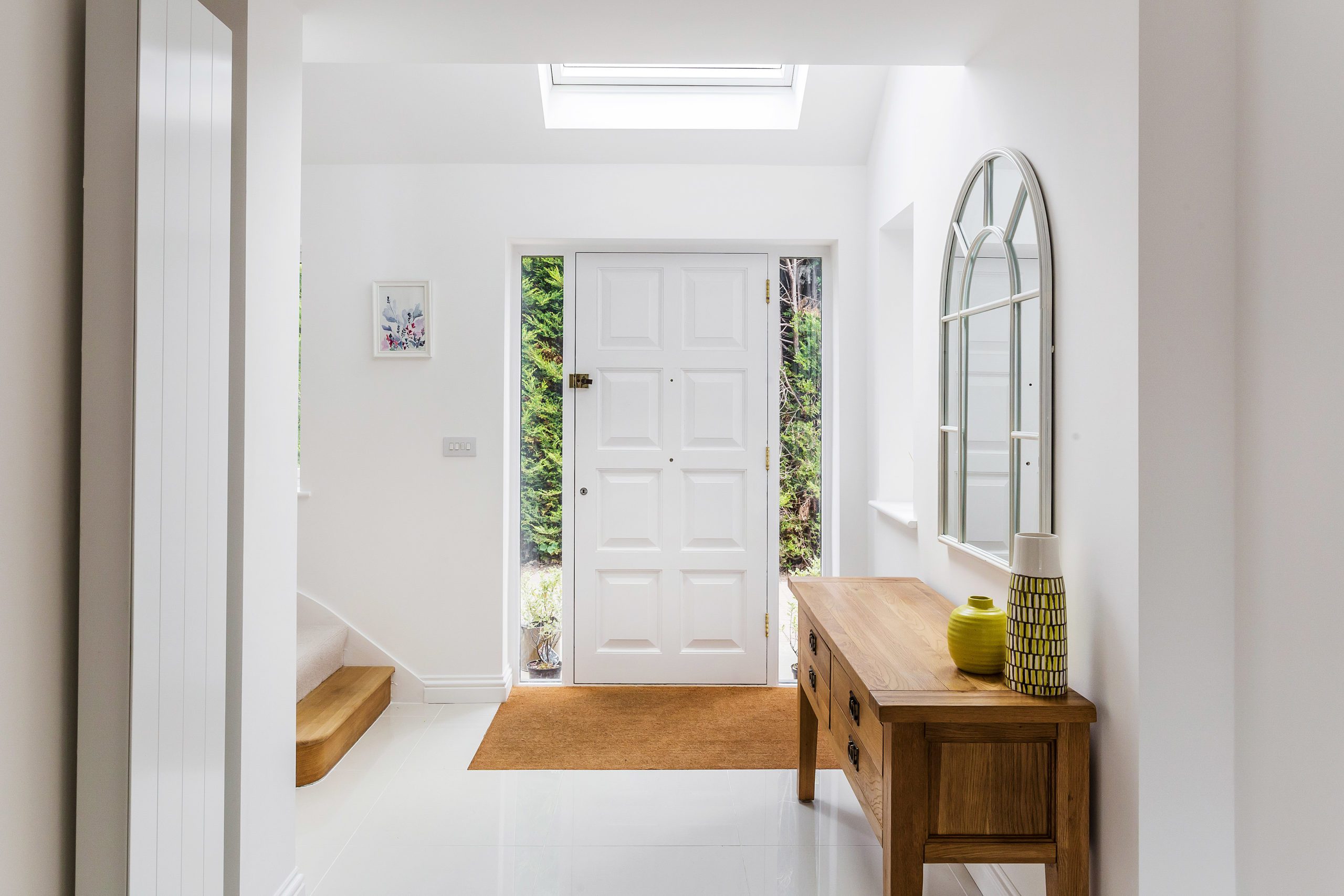
4 Stages From Concept to Completion in Surbiton
Our process is designed to make every stage of your project seamless and well managed. From first ideas to final handover, we guide you through a structured four-step approach that ensures quality, clarity and confidence at every stage.
Stage One: Concept Development & Feasibility Studies
We begin by understanding your aims, budget and site potential. Our team explores early design ideas, produces initial sketches, and carries out feasibility studies to identify the best approach for your property in Surbiton.
Read moreStage Two: Design, Development & Planning
Once the concept is agreed, we refine the design and prepare detailed drawings ready for submission to Kingston upon Thames planning authority. We handle all planning documentation and correspondence to secure approvals efficiently.
Read MoreStage Three: Technical Design & Tender
At this stage, we develop the technical construction drawings and specifications. We prepare tender packs, obtain competitive quotes from trusted contractors, and help you choose the right team for your build.
Read MoreStage Four: Construction & Completion
During construction, we visit the site regularly, review progress, and ensure that the build aligns with the approved drawings and specifications. We support you through to final handover, ensuring the completed home meets the design intent in every detail.
Read MoreEach project benefits from our consistent attention to design quality, budget control and professional oversight, giving you a finished home that performs as beautifully as it looks.
How Expert Architecture Can Elevate Your Home
A well-designed home improves how you live each day. It brings more natural light, better use of space, and lasting energy efficiency that supports both comfort and value. Our Surbiton architects focus on intelligent spatial layouts, modern building materials, and sustainable design principles to create homes that feel open, functional and timeless. Through careful orientation, efficient insulation and thoughtful detailing, we design spaces that are easier to live in, cheaper to run and more valuable for the future.
Who Are Our Architectural Services in Surbiton Designed For?
Homeowners
Bespoke extensions, refurbishments, and new builds. We design and manage bespoke home extensions, full refurbishments and new-build houses, helping homeowners create functional, elegant spaces that reflect their lifestyle. Whether you are opening up a kitchen, adding an extra storey or reconfiguring internal layouts, we plan and oversee every detail to ensure the result feels cohesive and well-considered.
Plot Owners
If you own a plot or are planning a self-build project, we provide complete concept-to-completion design and construction support. From feasibility and site appraisal to planning, technical drawings and on-site coordination, we help unlock your plot’s full potential through tailored architectural vision and practical expertise.
Developers
We collaborate with residential developers on small and medium-scale schemes, optimising layouts, daylight and buildability to achieve maximum space efficiency and design value. Our approach ensures planning compliance and market appeal, delivering distinctive architecture that enhances both site potential and return on investment.
Why Choose Us as Your Surbiton Architect?
Local expertise: We know Surbiton’s planning process, conservation guidelines, and architectural styles.
End-to-end service: From sketches to site supervision, we guide your project through every phase.
High success rate: Proven record of achieving planning approval across South West London.
Transparent pricing: Fixed, clear fees with no hidden extras.
Trusted professionals: Fully insured, experienced, and recognised by leading industry bodies.
Frequently Asked Questions
Do I need planning permission for my project in Surbiton?
Many extensions and loft conversions fall under permitted development, but larger changes usually need planning consent from Kingston upon Thames Council. We assess this at the start of your project and prepare all required drawings and documents to ensure a smooth application process.
How long does an architectural project take in Surbiton?
Timeframes vary depending on project scale and planning complexity. A small extension can take around 8–12 weeks from concept to submission, while full house builds may run several months. We create a clear timeline for every project so you know what to expect.
Can you help with builders and construction in Surbiton?
Yes. We manage the tender process, recommend trusted contractors, and oversee the construction phase to ensure your build is delivered to specification, on budget and on time.
Do you design sustainable or energy-efficient homes?
Sustainability is central to our design process. We specify energy-efficient materials, insulation and glazing, and can integrate renewable systems such as solar panels or heat pumps to lower long-term running costs.
What makes your architectural approach different?
We combine design creativity with technical expertise, ensuring every Surbiton home we work on is tailored, efficient and future-ready. Our hands-on process and strong local knowledge help achieve successful outcomes from concept to completion.
Do you work in areas outside Surbiton?
Yes. Our head office is located in Woking and our coverage extends throughout Surrey and into surrounding areas, including; Kingston upon Thames, Maidenhead, Reading, Farnborough and Guildford. A list of our main locations is included in our footer at the bottom of all our website pages.
Highly insightful and professional manner
Matt took us through the planning phase in a highly insightful and professional manner. Whenever he committed to delivering something by a certain time, he always delivered. The plans look great too!
Paul Walsh
Excellent service from MB Architecture
We’ve received an excellent service from MB Architecture who we are working with to complete a double storey extension. Matt has given us excellent suggestions and also listened to what we want in designing what we hope will be our perfect home once the work is finished. Matt has always been available and responsive, keeping in touch with us at each step of the planning application process. Would highly recommend.
Jen Hopper
Professional and thorough
Professional, thorough, and imaginative designs.
Mandy Jane
We highly recommend MB Architecture for any future projects!
Matt and his team were fantastic from the outset. They were responsive and understood what we wanted to achieve from the get-go. The drawings they produced were detailed and accurate, and they really went above and beyond to make necessary amendments in a timely manner when necessary. They dealt with queries promptly, offered brilliant advice, and provided great insights whilst developing our plans. We would highly recommend MB Architecture for any future projects!
Preetesh Patel
I would fully recommend MB Architecture
I would fully recommend MB Architecture, from start to finish they have been very helpful, professional and talked us though the whole process.
Adam Jordan
Fantastic company to work with
Fantastic company to work with. Matt led the plans for my kitchen layout options and offered constructive ideas. I was kept well informed of each step. Great service and would recommend this company. thank you for a great experience.
Asrar Samad
MB Architecture were terrific help in redesigning our home
Matt and Nicky at MB Architecture were terrific help in redesigning our home based on our goals, were super flexible with changes, brought lots of good ideas, and held our hands through the planning process, leading to us getting planning permission for a significant 2-storey extension and extension over the garage. We’d highly recommend them to anyone looking to do works on their house.
Reece Howe
Inventive plans to fulfil our brief
We are very happy with the work that Matt has done for us. He has developed inventive plans to fulfil our brief, and has helped us throughout the planning process. Matt has been very responsive to queries or concerns and has been able to ensure that we have been able to make informed choices about our home and project.
Hilary Sparke
Fantastic team to work with
MB have been working with us and have designed our plans to compliment our current house at the front in a more traditional style and provide the modern impact at the rear. Fantastic team to work with. Very pleased with their service and would highly recommend. Thanks MB Architecture.
Lisa Cunningham
Fantastic service from Matt and the team
Fantastic service from Matt and the team. From initial conversations over designs to advice on planning and submitting. A* service from a helpful friendly team. Thank you
Ben Pudney
Professionalism, Quality, Responsiveness, Value
We used Matt from MB for our drawings and design of our property which made the whole process so easy, with them dealing with my builders and engineer made this whole process a breeze. Nothing was to much for them even with my constant changing of things. They were very professional from start to finish. I would highly recommend Matt and his team as they were so efficient with very aspect of the process. Thank you so much.
Lee Sayer
Certifications and Professional Standards
We are fully insured and operate in accordance with RIBA, ARB, and local authority best practice guidelines. Every project is delivered with precision, accountability, and attention to detail, ensuring complete compliance at every stage. Our professional standards reflect our commitment to quality design, transparent communication, and long-term client trust throughout your architectural journey.
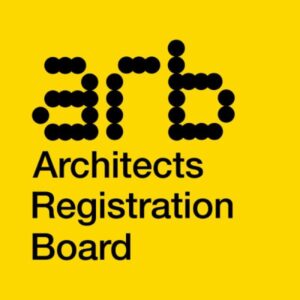
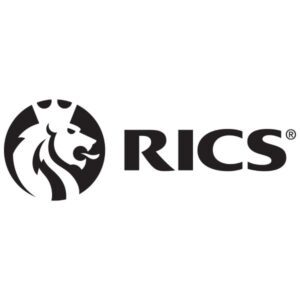

Contact Us
Bring your ideas to life with our expert Surbiton architects. Contact us for a free consultation and discover how thoughtful, tailored design can transform your home.
Cookies
Privacy Overview
| Cookie | Duration | Description |
|---|---|---|
| cookielawinfo-checkbox-analytics | 11 months | This cookie is set by GDPR Cookie Consent plugin. The cookie is used to store the user consent for the cookies in the category "Analytics". |
| cookielawinfo-checkbox-functional | 11 months | The cookie is set by GDPR cookie consent to record the user consent for the cookies in the category "Functional". |
| cookielawinfo-checkbox-necessary | 11 months | This cookie is set by GDPR Cookie Consent plugin. The cookies is used to store the user consent for the cookies in the category "Necessary". |
| cookielawinfo-checkbox-others | 11 months | This cookie is set by GDPR Cookie Consent plugin. The cookie is used to store the user consent for the cookies in the category "Other. |
| cookielawinfo-checkbox-performance | 11 months | This cookie is set by GDPR Cookie Consent plugin. The cookie is used to store the user consent for the cookies in the category "Performance". |
| viewed_cookie_policy | 11 months | The cookie is set by the GDPR Cookie Consent plugin and is used to store whether or not user has consented to the use of cookies. It does not store any personal data. |
