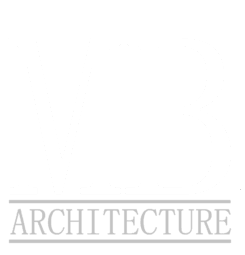Specialising in Residential Property







Bespoke Residential Design Service
Bespoke Residential Design Service
Bespoke Residential Design Service
Bespoke Residential Design Service
Bespoke Residential Design Service
Bespoke Residential Design Service
Residential Architects Marlow
MB Architecture is renowned for transforming Marlow homes through tailored, award-winning architectural services. As a registered, fully insured practice committed to excellence, we combine local experience with outstanding client care. Always refer to trusted industry bodies like the Royal Institute of British Architects when evaluating practices.We Are Award Winning Residential Property Design Experts
We are MB Architecture, a multi-award-winning architectural practice specialising in transforming homes across Wokingham. Our bespoke residential designs and full architectural services are tailored to your vision, ensuring every project reflects your lifestyle and aspirations.
As a family-run firm, we combine a personal approach with professional expertise. We are proud to be registered with the Royal Institute of Chartered Surveyors and active members of the Federation of Small Businesses. Fully insured and committed to the highest standards of integrity, we deliver every project with professionalism and care from concept to completion.
We guide you step-by-step, overseeing plans, permissions, and construction to make the process easy and stress-free. Registered with the Royal Institution of Chartered Surveyors and members of the Federation of Small Businesses, we uphold the highest standards of professionalism, ethics, and service. Our robust insurance, transparent contracts, and thorough documentation offer reassurance and security for every client.Residential Architecture Services
Architectural Design and Planning
We start by looking at the feasibility and concept, sketching ideas before working up architectural drawings that can be submitted as a planning application.
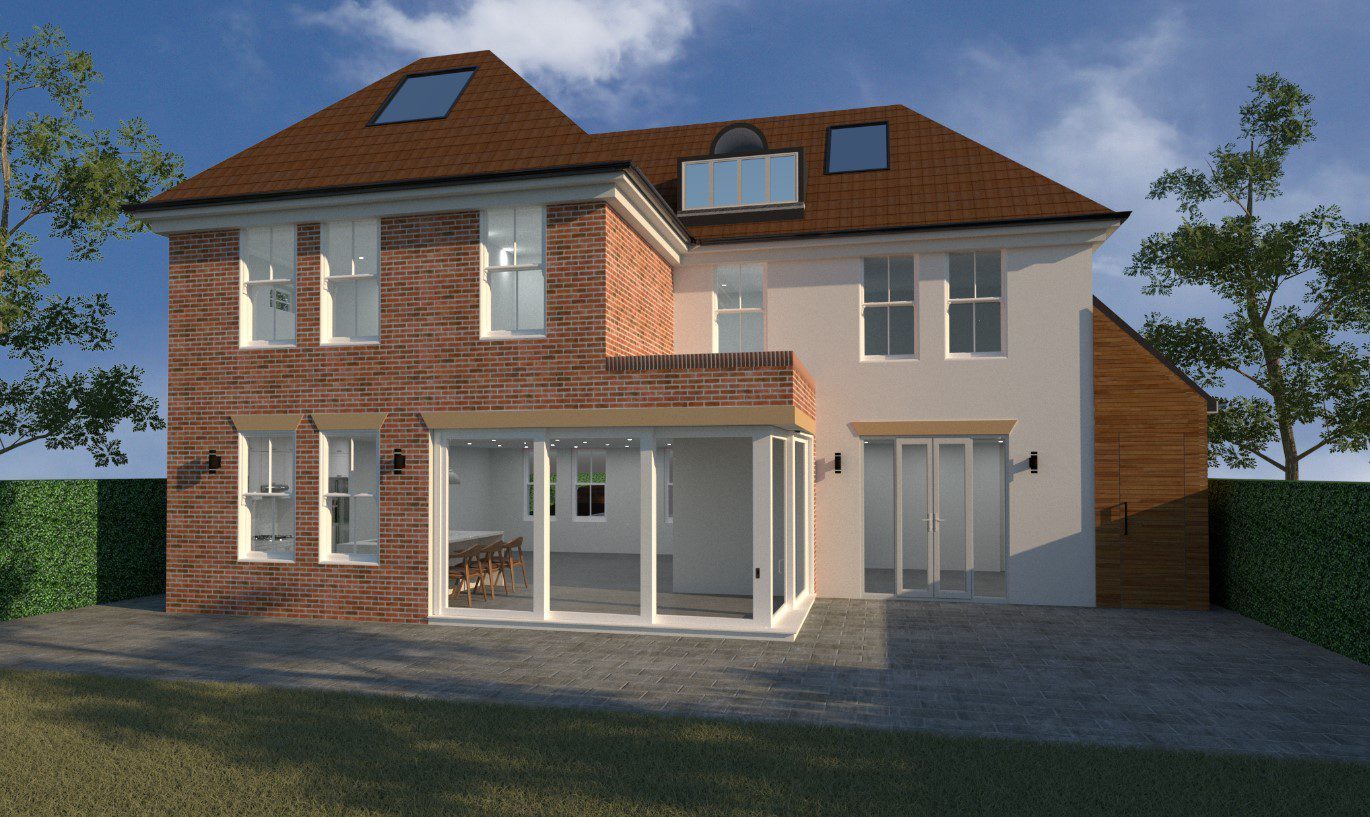
Building Regulations
Computer Aided Design, Advice, Structural design and calculations, Building Regulation submissions and approvals.

Tendering and Procurement
We produce construction drawings, schedules, specifications and contracts. We produce a tender shortlist with you and then issue tender packs for procurement of the packages for build and services.
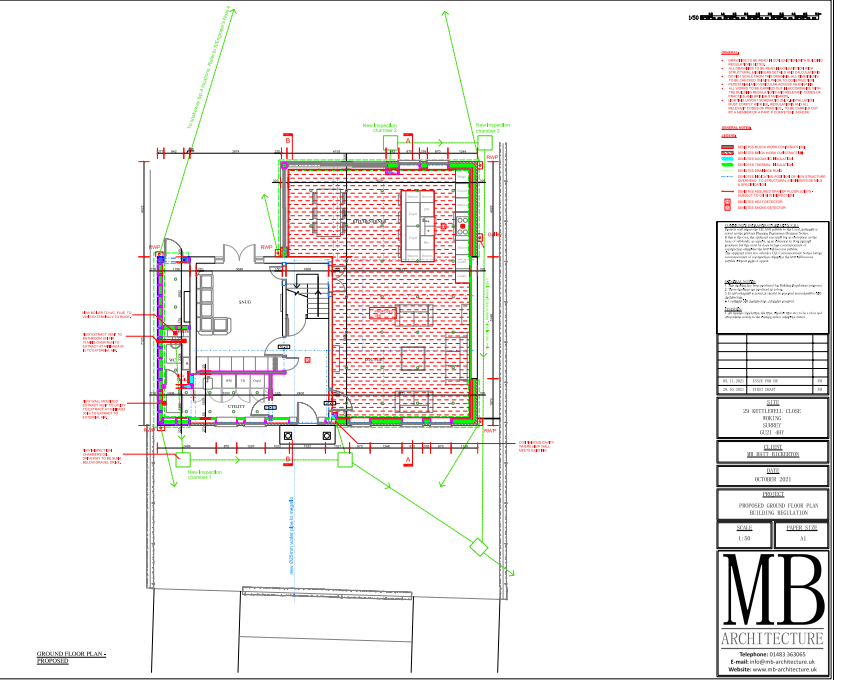
Construction Phase
We attend site during the project on a watching brief, to ensure compliance with the specification and to manage change. We are with you every step of the project until successful completion.

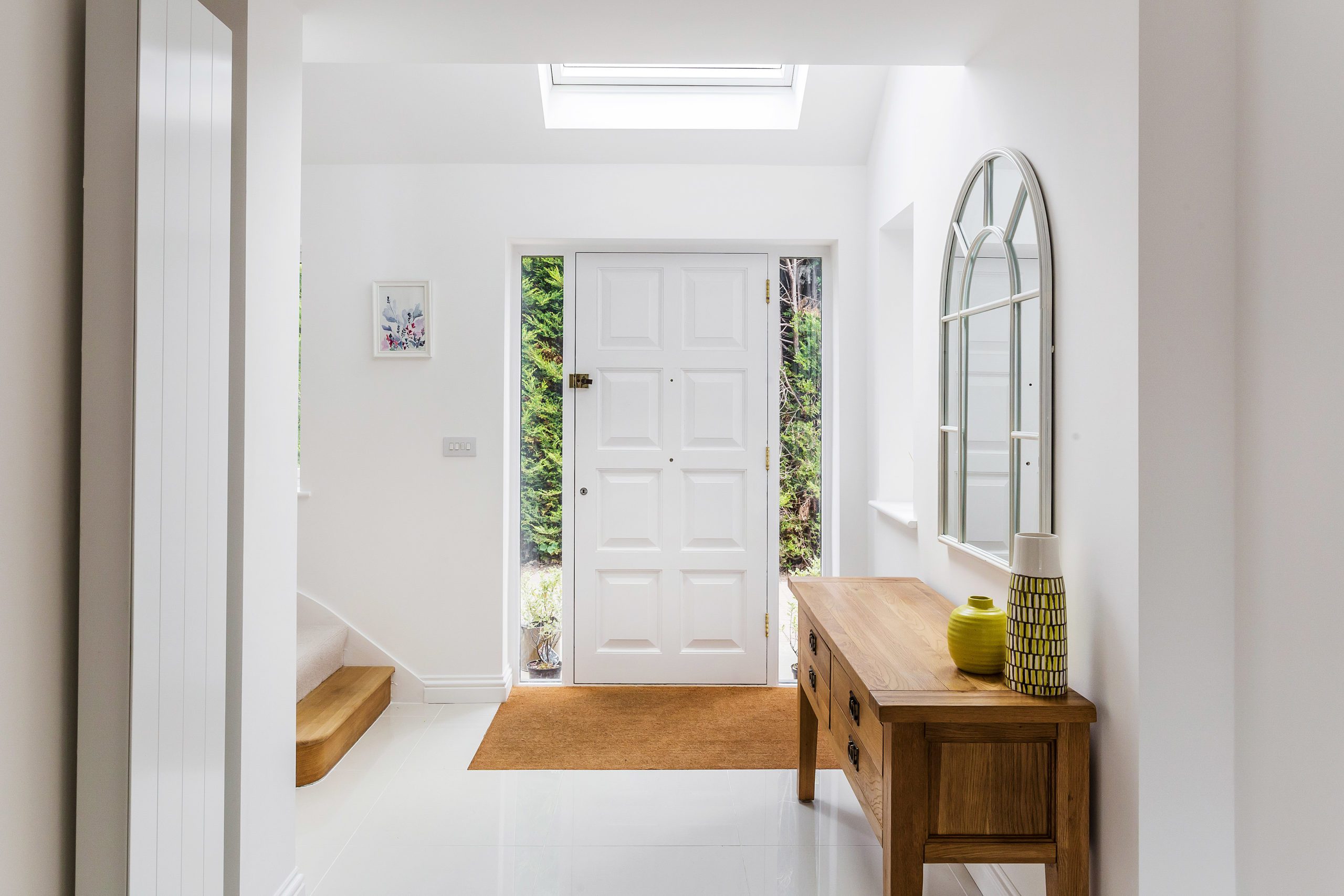
MB Architecture offers our services throughout Marlow. We are renowned for transforming homes through tailored, award-winning architectural services. As a registered, fully insured practice committed to excellence, we combine local experience with outstanding client care. Always refer to trusted industry bodies like the Royal Institute of British Architects when evaluating practices.
The architectural process typically moves from feasibility and concept design, through planning permission, technical design, tendering to contractors, and site management through to completion. Authoritative guidance on this process is published by professional bodies such as RICS and the Architects Registration Board.
Do I Need Planning Permission For My Project?
Most extensions in Marlow fall under permitted development rights, but larger projects, those affecting neighbours, or properties in conservation areas will require full planning permission. Local planning policies in Buckinghamshire vary depending on your specific location within Marlow, and factors such as the size of extension, proximity to boundaries, and architectural style all influence requirements. Professional guidance is essential as planning laws change regularly and local interpretation can vary significantly.
How Much Does An Architect Cost In Marlow?
This will vary depending upon your requirements, please get in touch for a friendly chat.
How Long Does The Architectural Process Take In Marlow?
The complete architectural process typically takes 16-24 weeks from initial consultation to approved building regulations, with planning permission alone requiring 8-12 weeks for determination. Initial design work usually takes 3-5 weeks, followed by 8 weeks for planning applications and a further 5-8 weeks for building regulations approval. Complex projects, conservation area applications, or those requiring additional reports may extend these timelines considerably.
What Building Regulations Apply To My Property?
All construction work in Marlow must comply with Building Regulations 2010, covering structural safety, fire safety, energy efficiency, accessibility, and drainage amongst 14 categories. We ensure your project meets all current standards including Part L (energy efficiency), Part M (accessibility), and Part F (ventilation). Building control approval is legally required before construction can commence, and our team coordinates with both local authority building control and approved inspectors throughout the process.
Can You Help With Listed Buildings Or Conservation Areas In Marlow?
Properties within Marlow’s conservation areas or those that are listed require specialist knowledge of heritage planning policies and additional documentation including Design & Access Statements. We regularly work with conservation officers and heritage consultants to ensure sensitive restoration and extension work respects historical character whilst meeting modern living requirements. Additional costs for heritage statements and specialist reports should be factored into your budget for such properties.
What Happens If My Planning Application Gets Rejected?
Planning applications in Marlow occasionally receive initial feedback requiring revisions, which is completely normal in the architectural process. We work closely with Buckinghamshire Council planners throughout the application process to address concerns early and minimise delays. Our local experience helps predict potential issues, and we provide comprehensive support if amendments are needed, ensuring your project stays on track whilst meeting all planning requirements.
Our Clients
Homeowners
Whether you're embarking on a new build, planning an extension, or transforming your current space, we offer expert support at every stage. From the first sketch to the final build, we manage the entire process to ensure your vision becomes a reality, smoothly and stress-free.
Plot Owners
Got a plot but unsure how to begin? Feeling overwhelmed or just want the process to be easier? We're here to take the pressure off and bring your dream home to life. From the first step to the final build, we work alongside you to make it happen.
Developers
Whether you're tackling a master plan, seeking a change of use, starting a new build, or adding an extension, we’re with you from the initial concept right through to completion, ensuring a seamless and successful project.
Highly insightful and professional manner
Matt took us through the planning phase in a highly insightful and professional manner. Whenever he committed to delivering something by a certain time, he always delivered. The plans look great too!
Paul Walsh
Excellent service from MB Architecture
We’ve received an excellent service from MB Architecture who we are working with to complete a double storey extension. Matt has given us excellent suggestions and also listened to what we want in designing what we hope will be our perfect home once the work is finished. Matt has always been available and responsive, keeping in touch with us at each step of the planning application process. Would highly recommend.
Jen Hopper
Professional and thorough
Professional, thorough, and imaginative designs.
Mandy Jane
We highly recommend MB Architecture for any future projects!
Matt and his team were fantastic from the outset. They were responsive and understood what we wanted to achieve from the get-go. The drawings they produced were detailed and accurate, and they really went above and beyond to make necessary amendments in a timely manner when necessary. They dealt with queries promptly, offered brilliant advice, and provided great insights whilst developing our plans. We would highly recommend MB Architecture for any future projects!
Preetesh Patel
I would fully recommend MB Architecture
I would fully recommend MB Architecture, from start to finish they have been very helpful, professional and talked us though the whole process.
Adam Jordan
Fantastic company to work with
Fantastic company to work with. Matt led the plans for my kitchen layout options and offered constructive ideas. I was kept well informed of each step. Great service and would recommend this company. thank you for a great experience.
Asrar Samad
MB Architecture were terrific help in redesigning our home
Matt and Nicky at MB Architecture were terrific help in redesigning our home based on our goals, were super flexible with changes, brought lots of good ideas, and held our hands through the planning process, leading to us getting planning permission for a significant 2-storey extension and extension over the garage. We’d highly recommend them to anyone looking to do works on their house.
Reece Howe
Inventive plans to fulfil our brief
We are very happy with the work that Matt has done for us. He has developed inventive plans to fulfil our brief, and has helped us throughout the planning process. Matt has been very responsive to queries or concerns and has been able to ensure that we have been able to make informed choices about our home and project.
Hilary Sparke
Fantastic team to work with
MB have been working with us and have designed our plans to compliment our current house at the front in a more traditional style and provide the modern impact at the rear. Fantastic team to work with. Very pleased with their service and would highly recommend. Thanks MB Architecture.
Lisa Cunningham
Fantastic service from Matt and the team
Fantastic service from Matt and the team. From initial conversations over designs to advice on planning and submitting. A* service from a helpful friendly team. Thank you
Ben Pudney
Professionalism, Quality, Responsiveness, Value
We used Matt from MB for our drawings and design of our property which made the whole process so easy, with them dealing with my builders and engineer made this whole process a breeze. Nothing was to much for them even with my constant changing of things. They were very professional from start to finish. I would highly recommend Matt and his team as they were so efficient with very aspect of the process. Thank you so much.
Lee Sayer
Stages of a project
We work with you from Conception to Completion
Stage One
We begin by exploring the feasibility and developing initial concepts, turning early ideas into clear sketches. From there, we create detailed architectural drawings ready for planning application submission.
Read moreStage Two
Once planning permission is granted, we coordinate with our structural panel to deliver the necessary design and calculations, while we prepare and submit the building control application to keep your project moving forward without delay.
Read MoreStage Three
We produce construction drawings, schedules, specifications and contracts. We produce a tender shortlist with you and then issue tender packs for procurement of the packages for build and services. We then appoint the contractor.
Read MoreStage Four
Throughout the build, we carry out site visits under a watching brief to ensure everything aligns with the agreed specifications and to manage any changes that arise. We're by your side every step of the way, ensuring quality and consistency from start to finish.
Read MoreAccreditations and Certifications
MB Architecture are registered with the Royal Institute of Chartered Surveyors and are members of the Federation of Small Businesses.
We strive to attain the highest possible standards and work to the highest levels of professionalism, ethics and service.
We are a fully insured business with high levels of Public Liability, Employers Liability, and Professional Indemnity insurance in place.
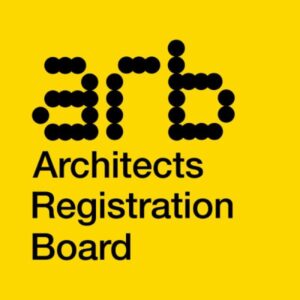
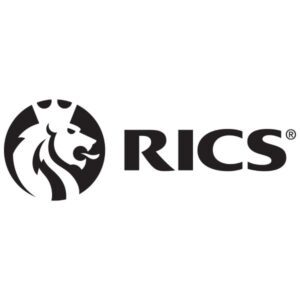

Contact Us
Cookies
Privacy Overview
| Cookie | Duration | Description |
|---|---|---|
| cookielawinfo-checkbox-analytics | 11 months | This cookie is set by GDPR Cookie Consent plugin. The cookie is used to store the user consent for the cookies in the category "Analytics". |
| cookielawinfo-checkbox-functional | 11 months | The cookie is set by GDPR cookie consent to record the user consent for the cookies in the category "Functional". |
| cookielawinfo-checkbox-necessary | 11 months | This cookie is set by GDPR Cookie Consent plugin. The cookies is used to store the user consent for the cookies in the category "Necessary". |
| cookielawinfo-checkbox-others | 11 months | This cookie is set by GDPR Cookie Consent plugin. The cookie is used to store the user consent for the cookies in the category "Other. |
| cookielawinfo-checkbox-performance | 11 months | This cookie is set by GDPR Cookie Consent plugin. The cookie is used to store the user consent for the cookies in the category "Performance". |
| viewed_cookie_policy | 11 months | The cookie is set by the GDPR Cookie Consent plugin and is used to store whether or not user has consented to the use of cookies. It does not store any personal data. |
