Homeowner Portfolio
Some examples of our projects for Homeowners
Convert a dormer bungalow into a stunning part zinc clad executive home
We provided a concept set of drawings to show what could be achieved with a single storey rear extension to the kitchen diner, and also a small side extension
Read More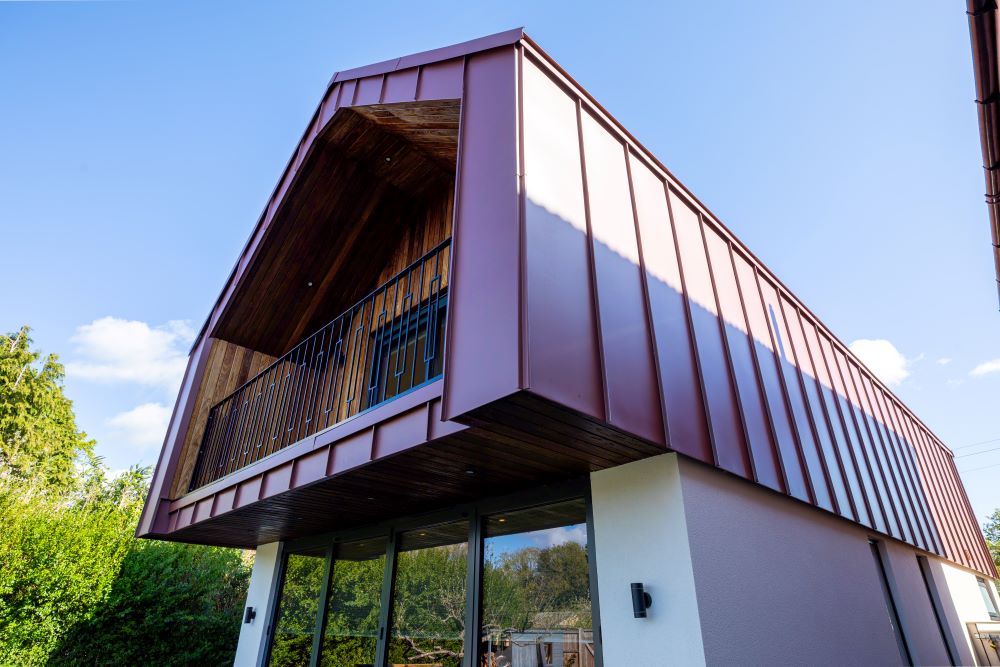
Planning and listed building consent for modifications to a grade 2 listed manor house
Our client purchased the property new. It had a conservatory and a long garage that was longer than needed. We were appointed to re-model the ground floor to provide
Read More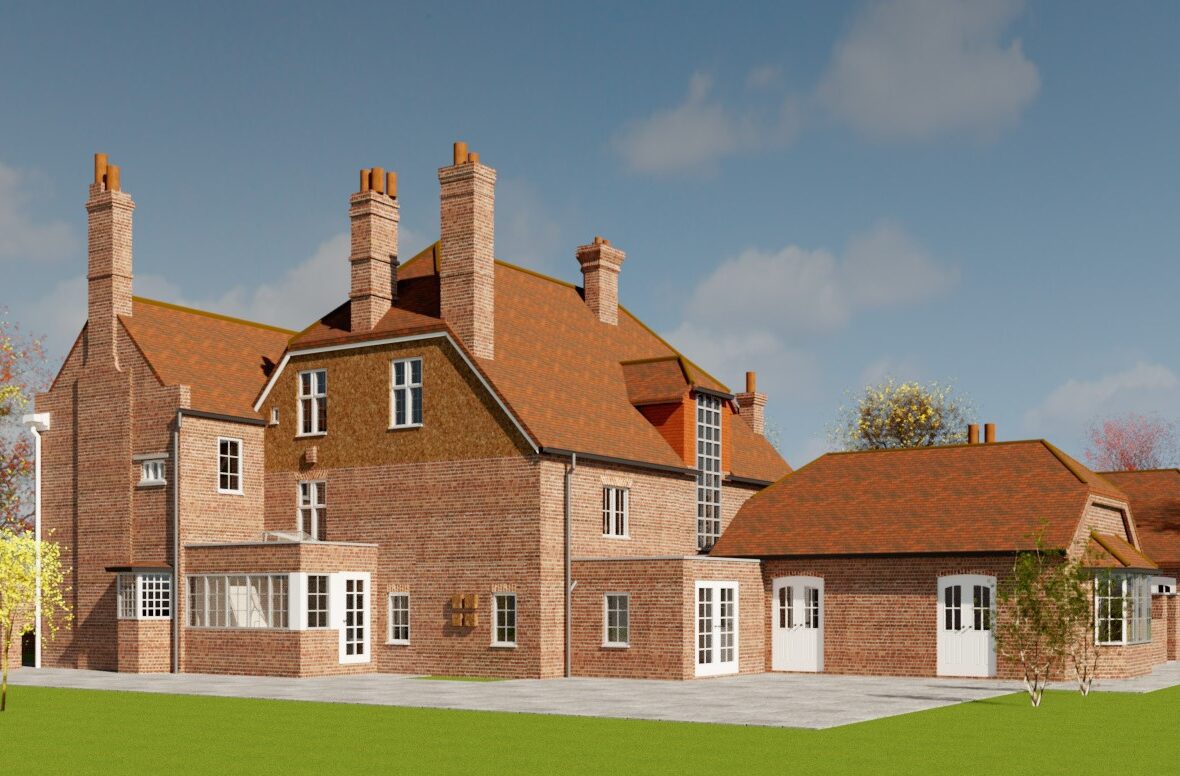
Extend and re-model a modern 3 storey home
Our client purchased the property new. It had a conservatory and a long garage that was longer than needed. We were appointed to re-model the ground floor to provide
Read More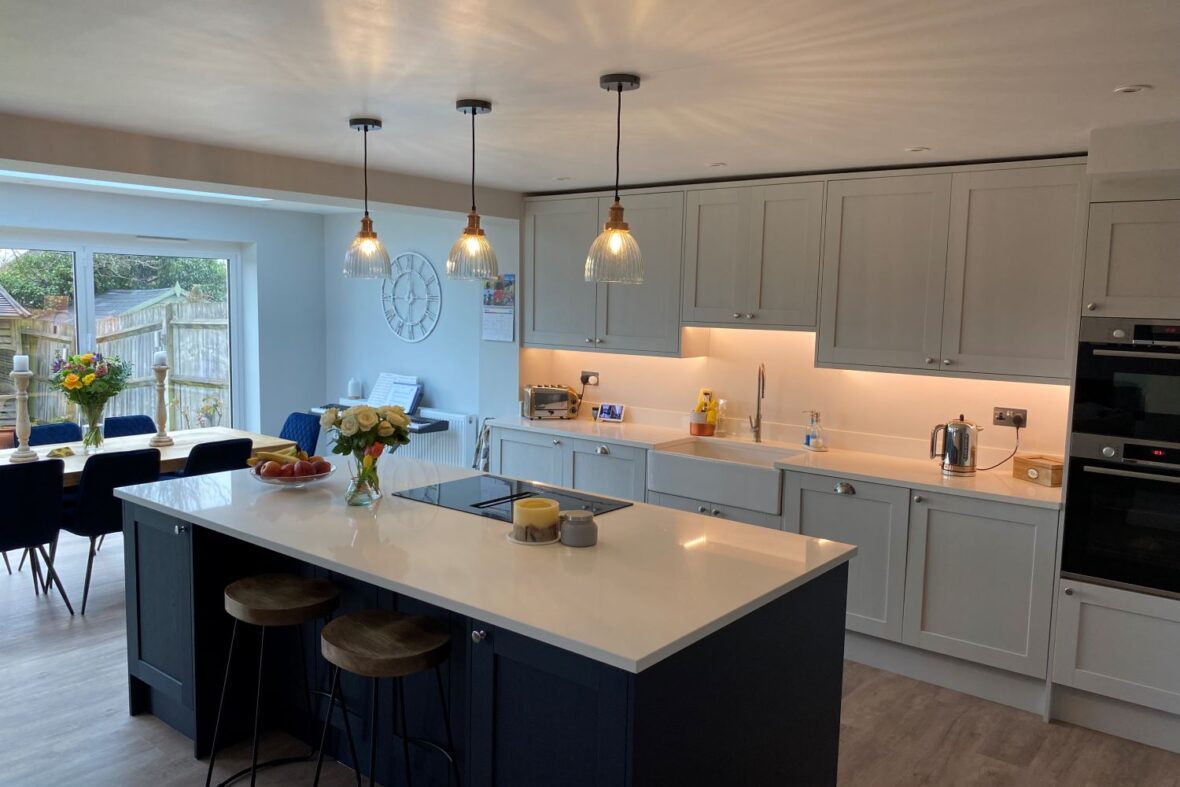
Extend and re-model the ground floor of a large detached character house
Send, Woking
We provided a concept set of drawings to show what could be achieved with a single storey rear extension to the kitchen diner, and also a small side extension
Read More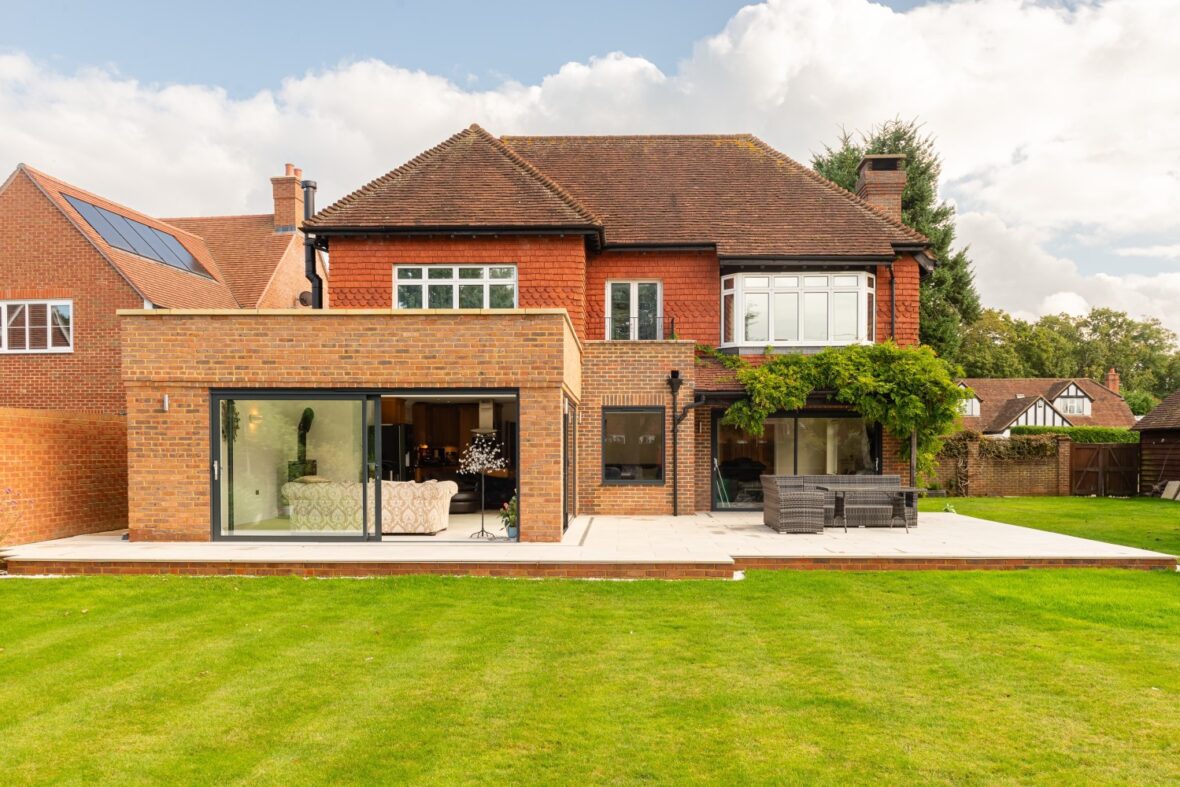
Re-modelling a large detached 1950s house in a sought-after cul-de-sac
Horsell, Woking, Surrey
We were appointed to extend and re-model a large, detached house located in a sought after cul-de-sac in Horsell, Woking, Surrey
Read More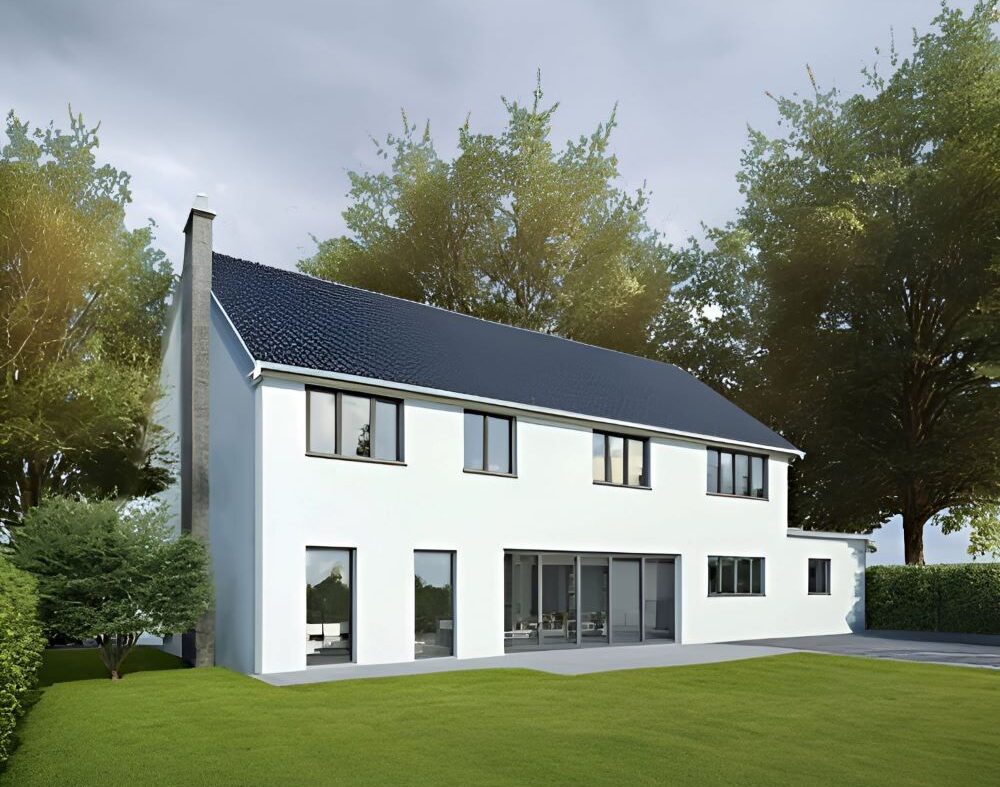
Extending and re-modelling a large detached house
Woodham, Surrey
Our client purchased a run-down and poorly configured property on a good sized plot in Woodham on the outskirts of Woking in Surrey.
Read More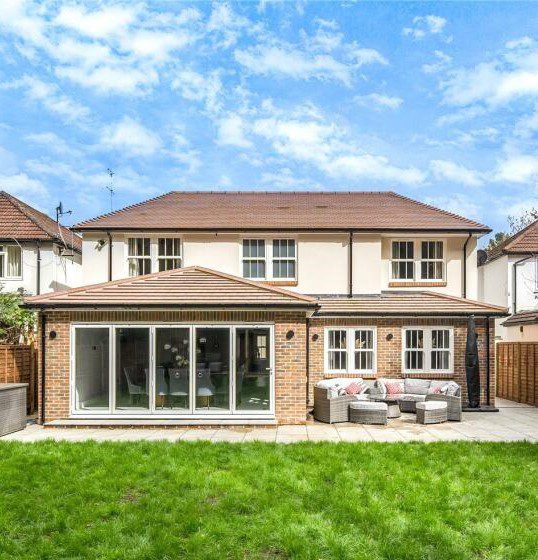
Re-modelled and extended 5-bedroom executive house
Lightwater, Surrey
MB Architecture were appointed for all stages of this project in Lightwater, Surrey. From feasibility, through planning, through technical drawings, to procurement to construction.
Read More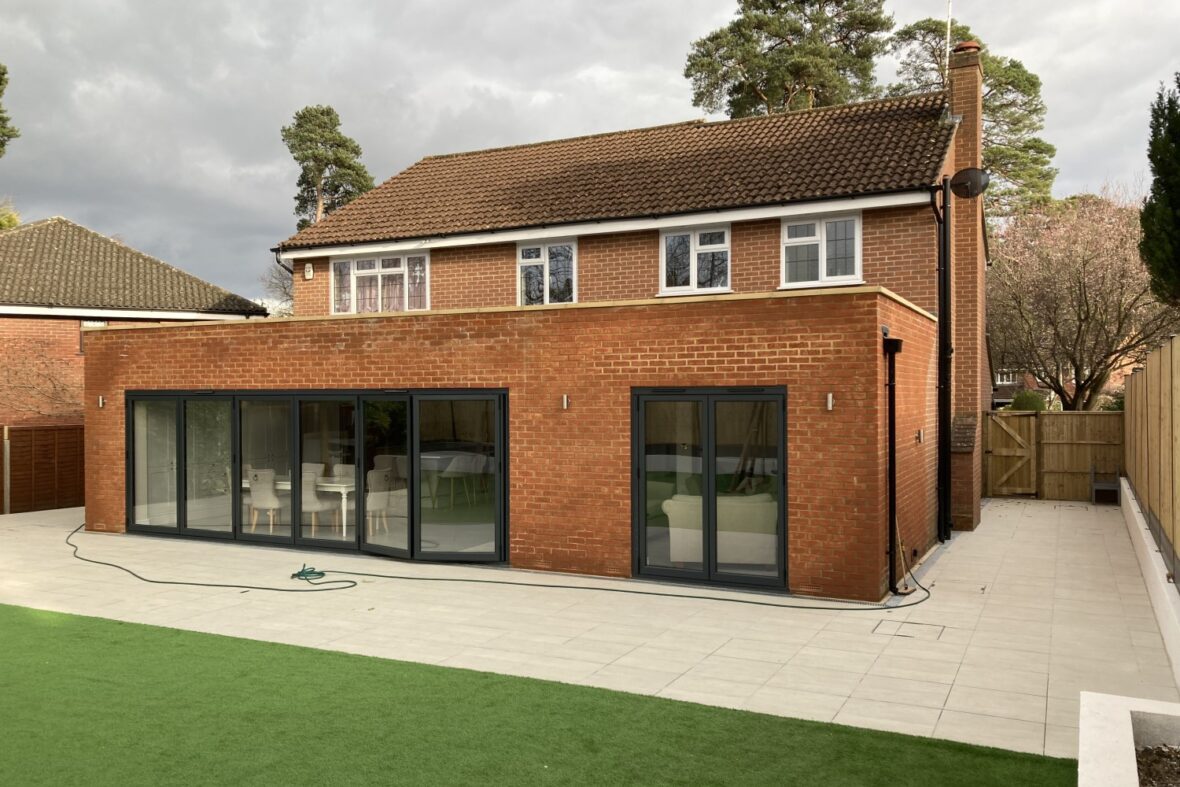
Extended and re-modelled 4-bedroom executive house
Chobham, Surrey
MB Architecture were appointed for a rear house extension for a residential property in Chobham, Surrey on Green Belt.
Read More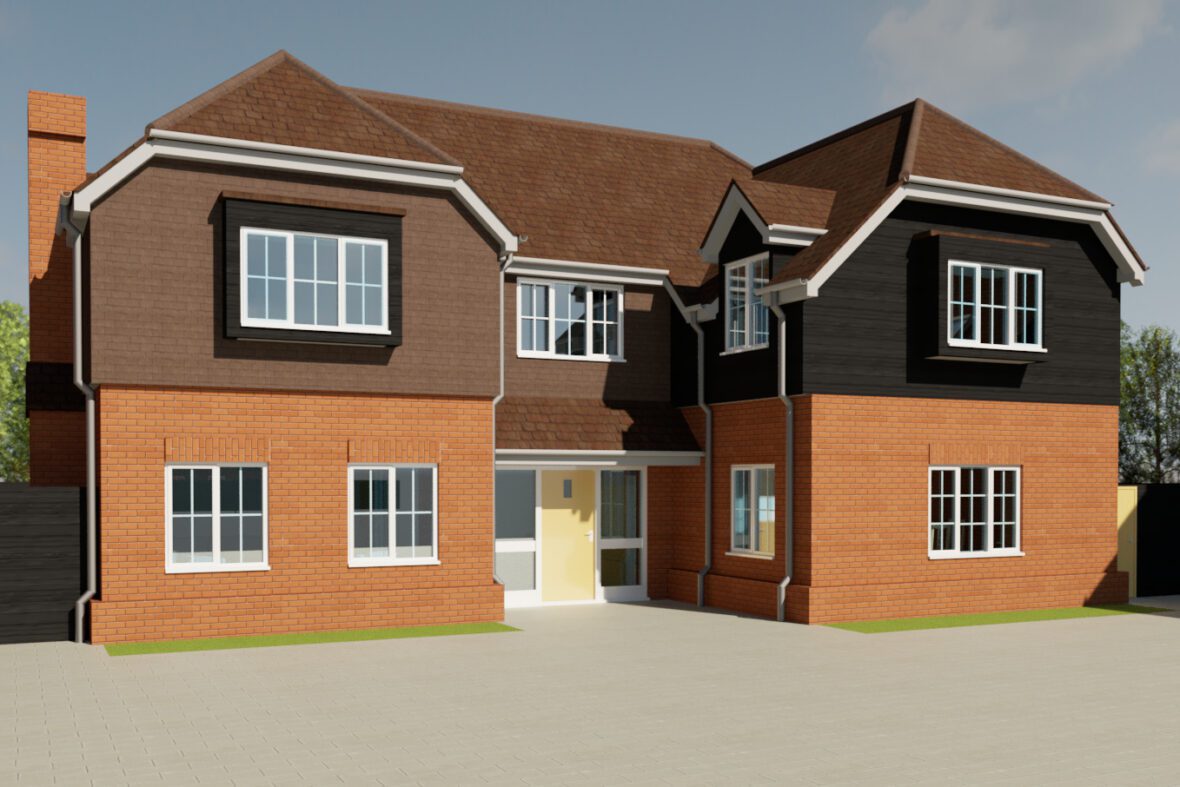
Extend, re-model and loft conversion to a detached bungalow
Woking, Surrey
MB Architecture were appointed to extend and re-imagine the look and feel of this detached bungalow in Woking, Surrey
Read More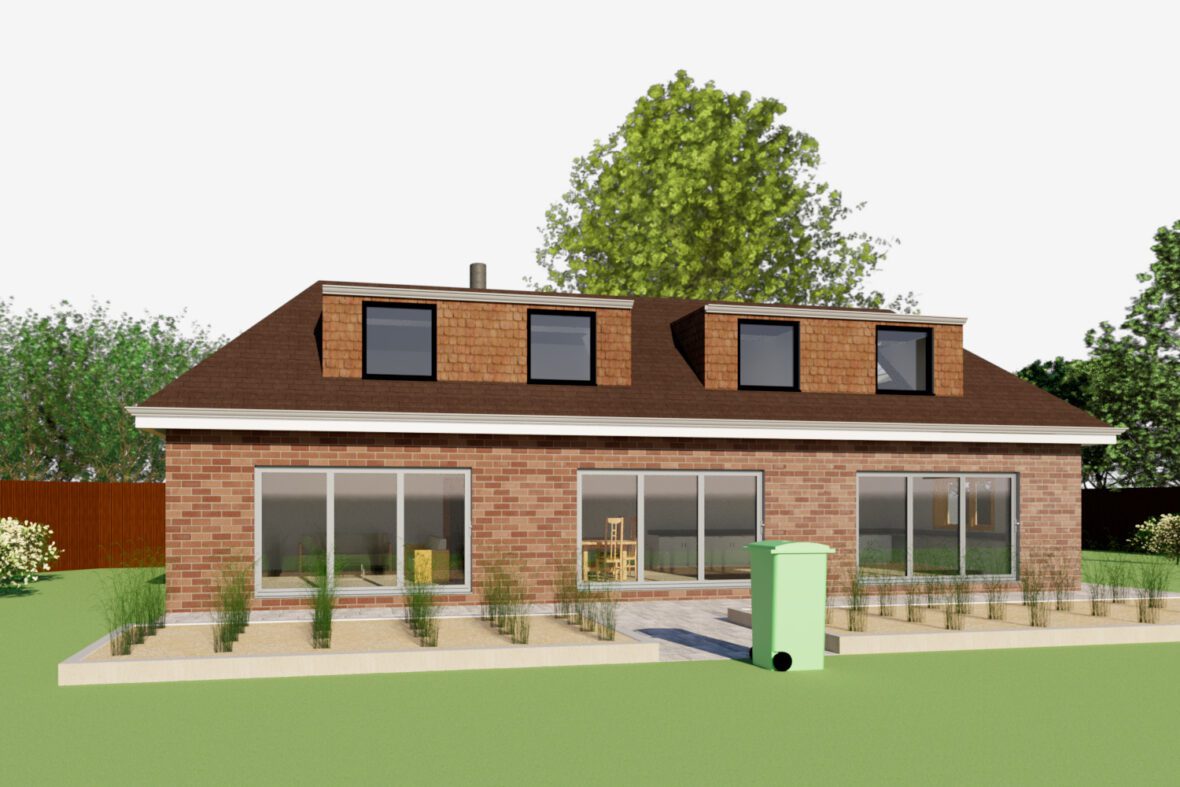
Extended and re-modelled 5-bedroom executive house
Horsell, Surrey
MB Architecture were appointed to extend and re-design the ground and first floors of this large, detached house for a growing family.
Read More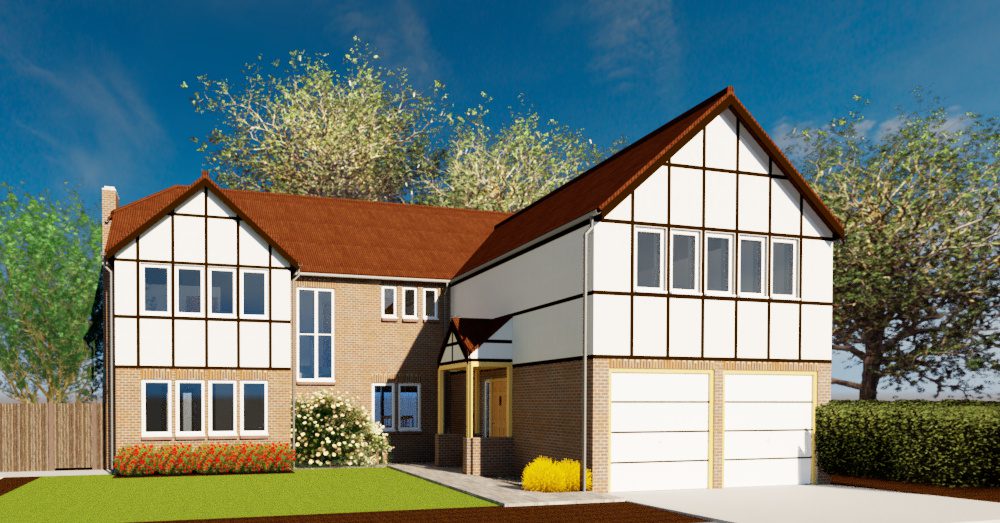
Extending and re-modelling a large detached dormer bungalow
West Horsley, Surrey
Our client was looking for more space for their growing family and we proposed an extension to create a fantastic open plan space.
Read More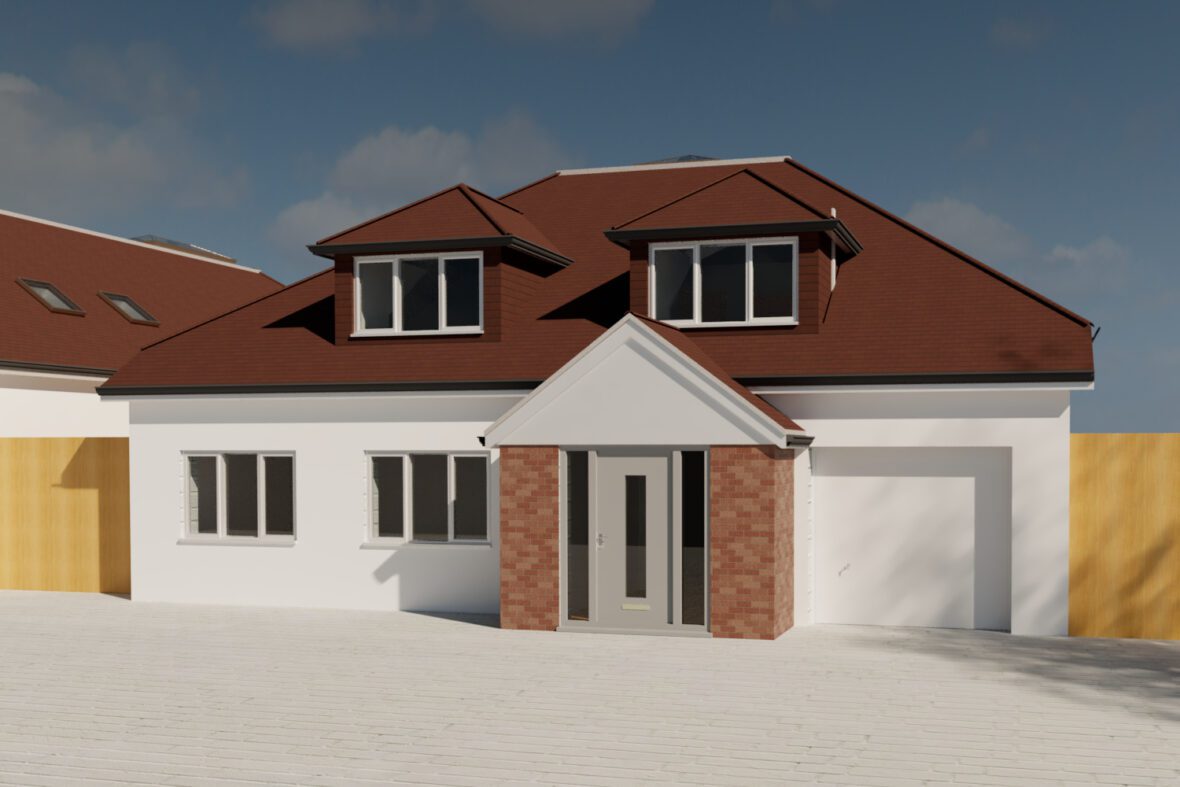
5 bedroom modern executive home
Horsell, Woking, Surrey
A dilapidated 1960s house with a leaking roof, this project had to move quickly to minimise any impact on the health of the occupants.
Read More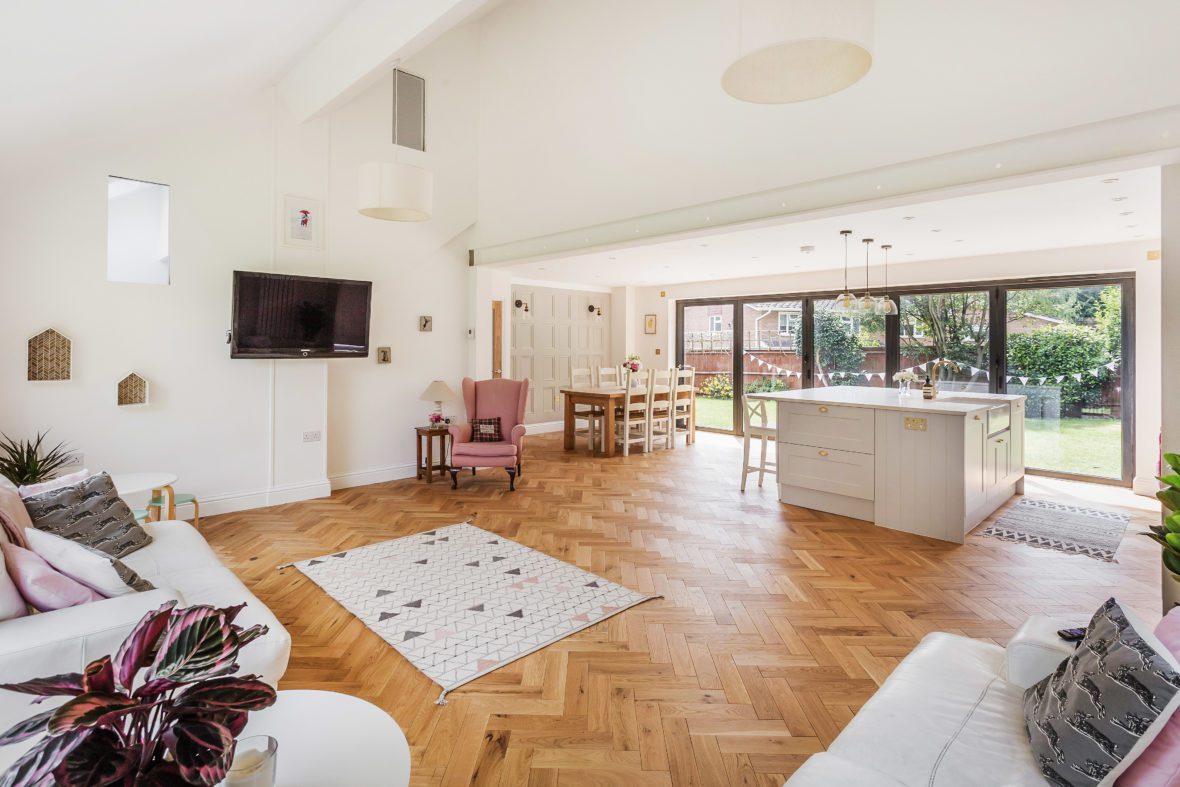
Extension of a 2-bedroom dormer house into a spacious 5-bedroom home
Woking, Surrey
This scheme involves the extension and re-modelling of a dilapidated two-bedroom dormer house to create a spacious interior with modern living spaces and 3 new bedrooms.
Read More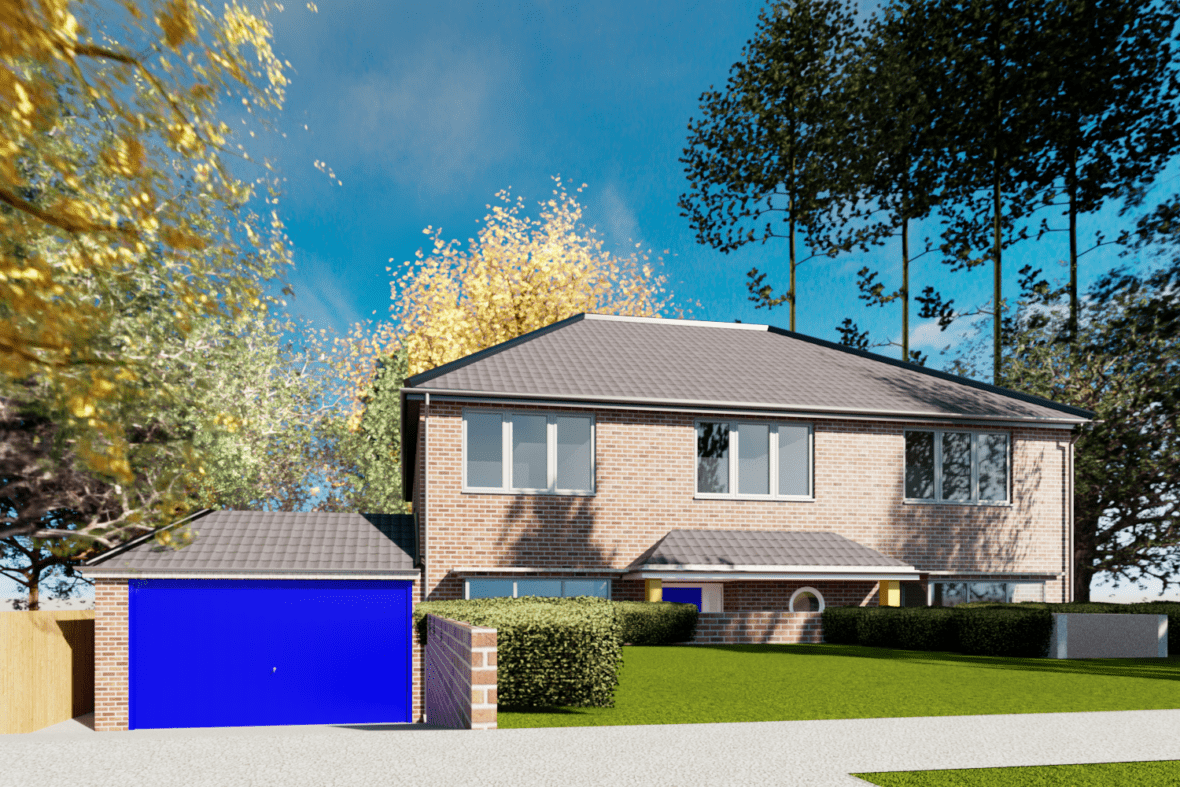
New build timber framed 2-bedroom detached house
Woking, Surrey
A plot of land with existing buildings on it, the existing buildings are to be demolished once this new build 2-bedroom eco home is complete.
Read More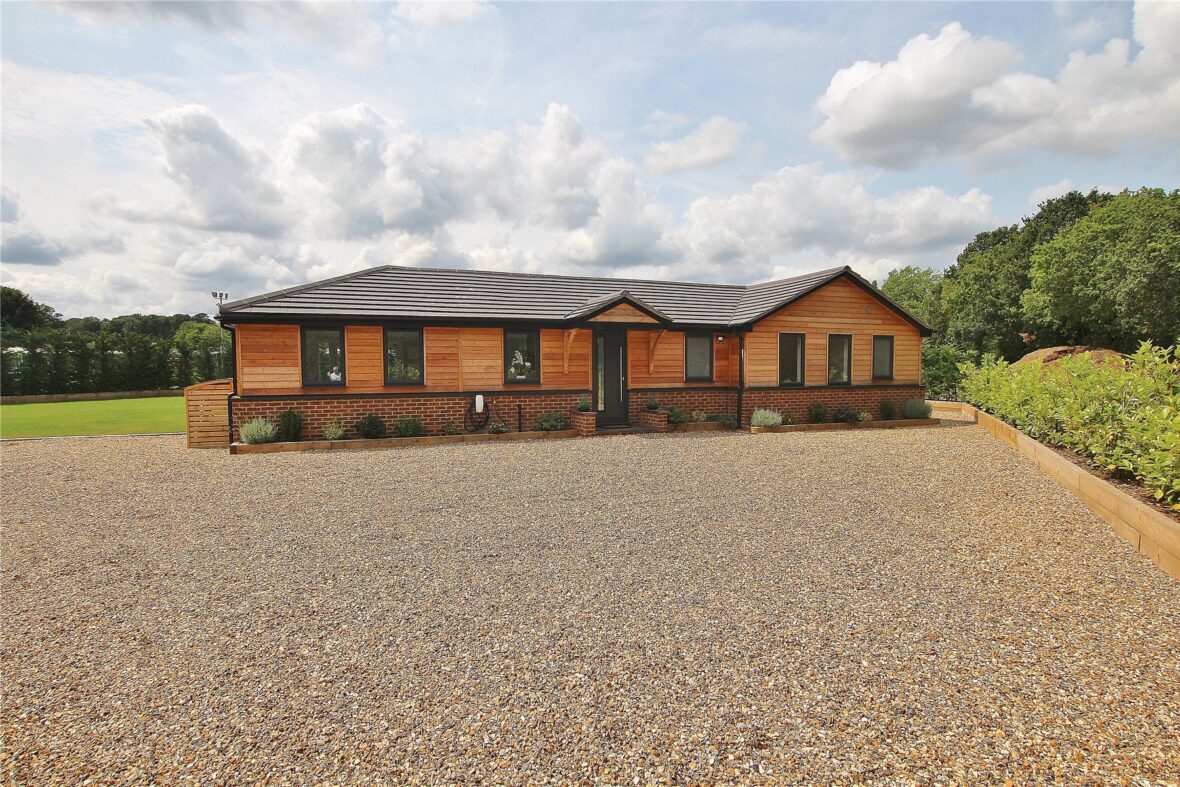
Cookies
Privacy Overview
| Cookie | Duration | Description |
|---|---|---|
| cookielawinfo-checkbox-analytics | 11 months | This cookie is set by GDPR Cookie Consent plugin. The cookie is used to store the user consent for the cookies in the category "Analytics". |
| cookielawinfo-checkbox-functional | 11 months | The cookie is set by GDPR cookie consent to record the user consent for the cookies in the category "Functional". |
| cookielawinfo-checkbox-necessary | 11 months | This cookie is set by GDPR Cookie Consent plugin. The cookies is used to store the user consent for the cookies in the category "Necessary". |
| cookielawinfo-checkbox-others | 11 months | This cookie is set by GDPR Cookie Consent plugin. The cookie is used to store the user consent for the cookies in the category "Other. |
| cookielawinfo-checkbox-performance | 11 months | This cookie is set by GDPR Cookie Consent plugin. The cookie is used to store the user consent for the cookies in the category "Performance". |
| viewed_cookie_policy | 11 months | The cookie is set by the GDPR Cookie Consent plugin and is used to store whether or not user has consented to the use of cookies. It does not store any personal data. |
