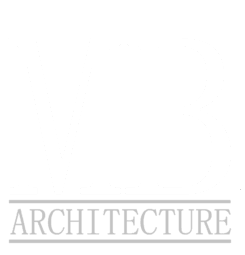Specialising in Residential Property







Bespoke Residential Design Service
Bespoke Residential Design Service
Bespoke Residential Design Service
Bespoke Residential Design Service
Bespoke Residential Design Service
Bespoke Residential Design Service
Residential Architects in West Byfleet, Surrey
MB Architecture is an award-winning, family-owned architectural practice specialising in residential property across West Byfleet and nearby areas. We design, plan and deliver homes that feel calm, practical and timeless.
Our dedicated team combines local knowledge with national architectural standards to deliver designs that respect West Byfleet’s unique character and environment. With strong ties to the area, we understand the importance of blending contemporary living with local heritage, helping homeowners and developers create spaces that truly feel like home.
Services Offered Locally:
We specialise in architectural services tailored to West Byfleet’s residential and development needs. Our comprehensive offerings include:
-
Bespoke new build house designs
-
Thoughtful house extensions and loft conversions
-
Garage and basement conversions to maximise space
-
Planning application support and submission guidance
-
Full technical design and specification for contractors
-
Project management from concept through construction
Whether planning a small extension or a full-scale new build, MB Architecture ensures efficient and compliant processes, customised for West Byfleet homes.
See examples in our portfolio and read client testimonials. Contact us to start your West Byfleet project or request a free quote.
Architectural Design and Planning
We start by looking at the feasibility and concept, sketching ideas before working up architectural drawings that can be submitted as a planning application.
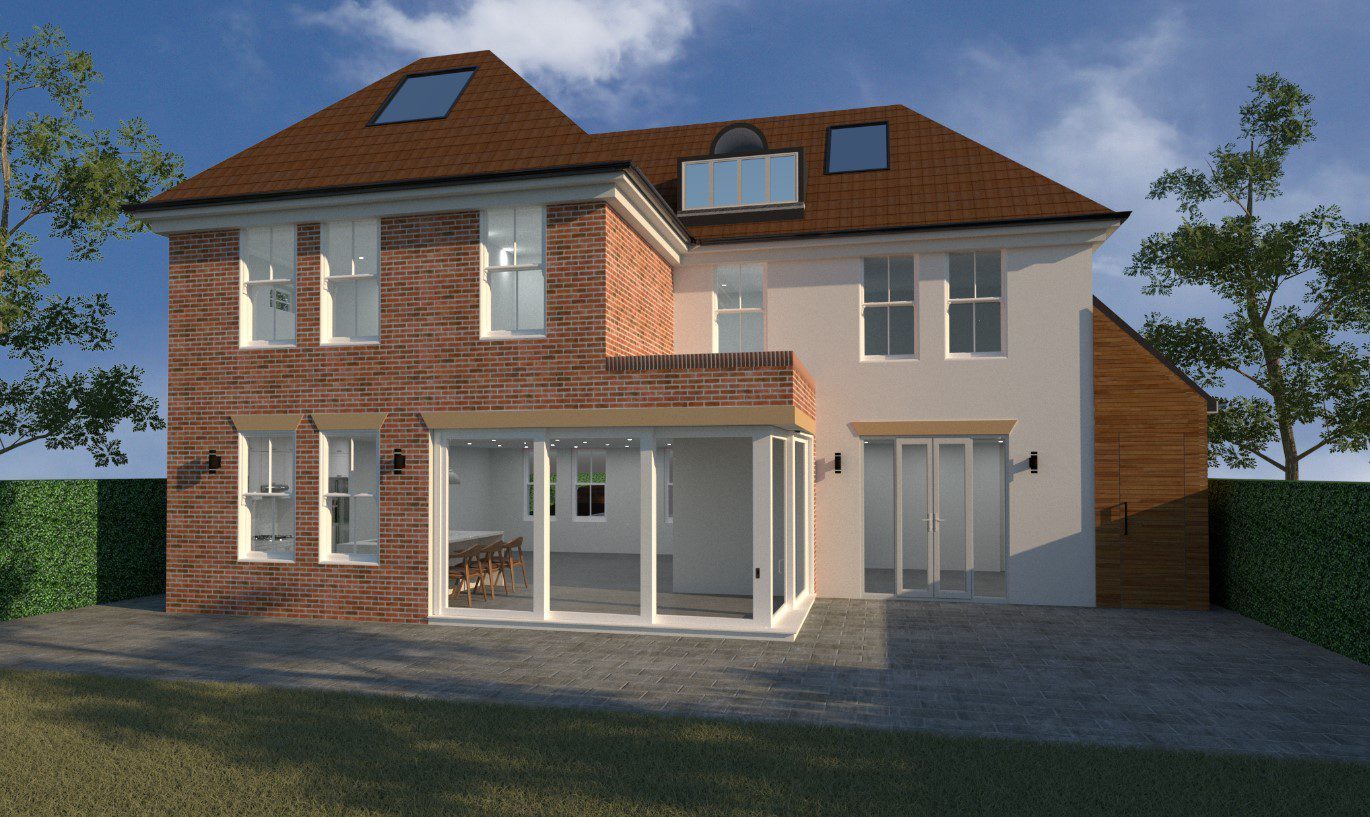
Building Regulations
Computer Aided Design, Advice, Structural design and calculations, Building Regulation submissions and approvals.
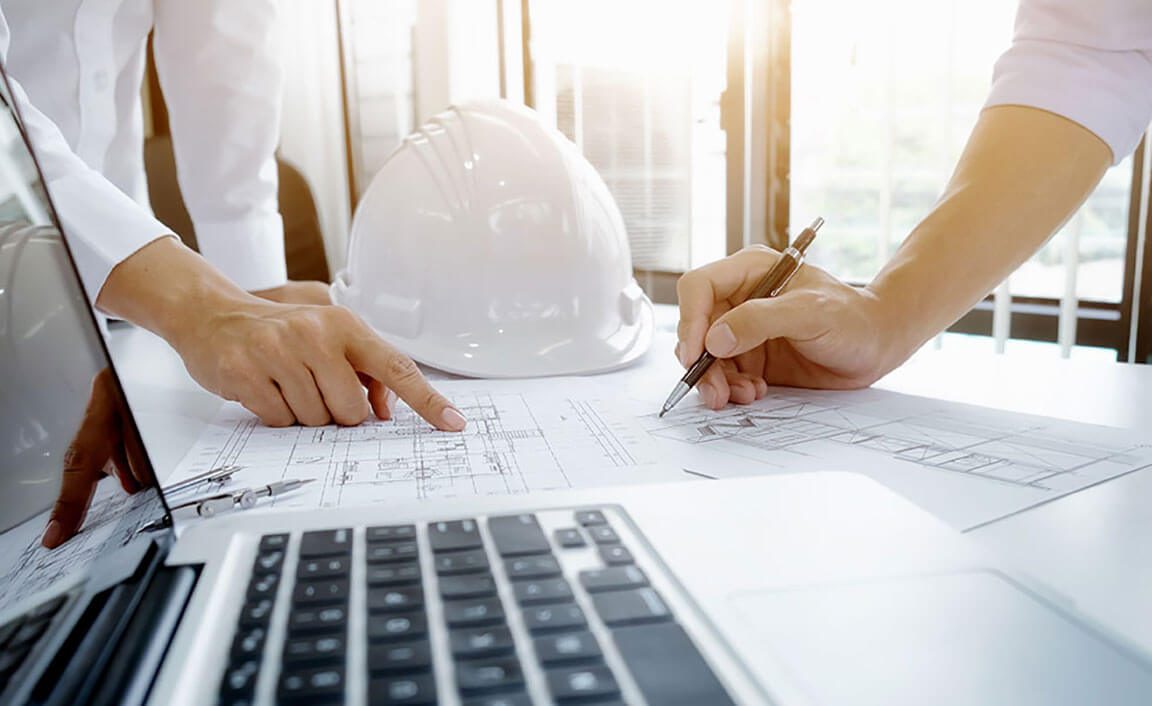
Tendering and Procurement
We produce construction drawings, schedules, specifications and contracts. We produce a tender shortlist with you and then issue tender packs for procurement of the packages for build and services.
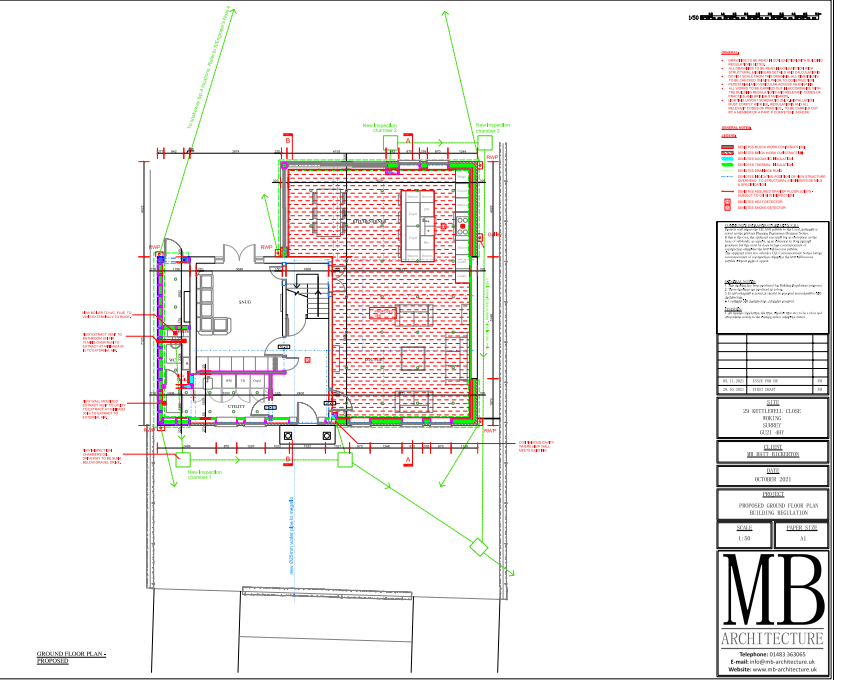
Construction Phase
We attend site during the project on a watching brief, to ensure compliance with the specification and to manage change. We are with you every step of the project until successful completion.

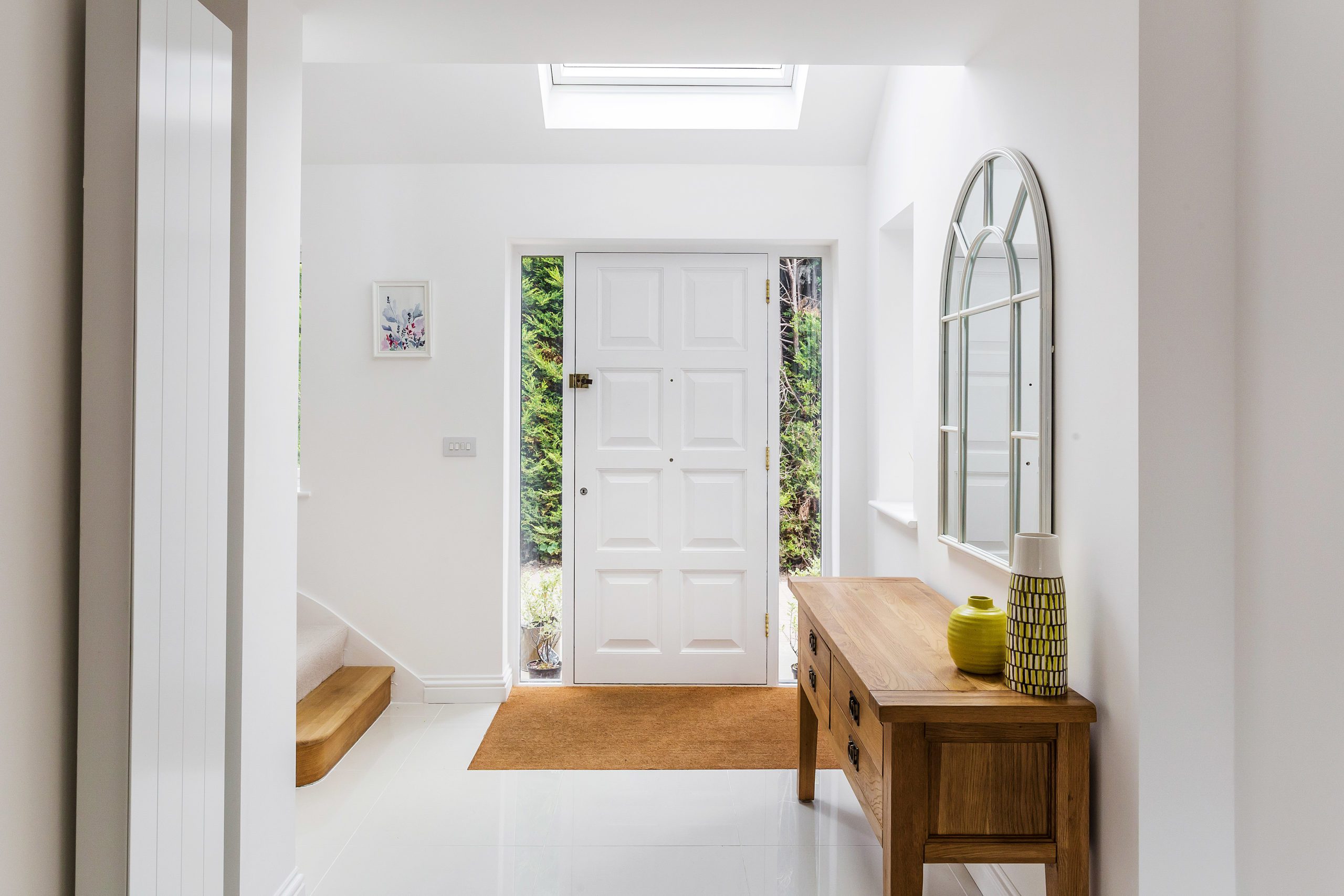
Why Choose MB Architecture?
Choosing MB Architecture means benefiting from local expertise and personalised service. We have a proven track record of successful planning approvals within West Byfleet and a deep understanding of Surrey’s building regulations and neighbourhood planning policies. Our designs prioritise natural light, energy efficiency, and practical layouts that enhance everyday living. We work closely with you to deliver projects that meet expectations, on time and within budget, offering peace of mind throughout the entire journey.
Context-led design – proposals shaped by the Wey Navigation, canal towpaths, leafy cul-de-sacs and the area’s varied housing stock from inter-war to contemporary.
Neighbour-friendly layouts – careful massing, window placement and privacy studies for plots close to the rail line, Parvis Road corridors and shared boundaries.
Resilience built in – early checks for drainage strategy and potential flood sensitivity near the river corridors, with practical detailing for durable, low-maintenance homes.
Clear approvals pathway – experience preparing submissions that align with borough policy and neighbourhood objectives so applications progress smoothly.
Trusted delivery – a friendly, hands-on team from concept to completion. Take a look at some of our client testimonials or learn more about us.
West Byfleet Planning and Policies
At MB Architecture, we stay up to date with West Byfleet’s neighbourhood planning framework and local council policies.
We ensure all designs comply with planning requirements, reducing risks of delays or refusals.
Understanding specific constraints such as conservation areas, building height limits, and site-specific regulations means we advise clients accurately and navigate complex planning processes with confidence, making development in West Byfleet straightforward.
Who Do We Work With In West Byfleet?
Homeowners
Whether it’s a light-filled extension, a loft conversion, a full refurbishment or a new build, we plan, design and deliver with care. From concept drawings and planning support to building regulations and on-site coordination, we keep your budget and timeline on track for a smooth, stress-free project.
Plot Owners
Own a plot and not sure where to start? We take the pressure off and guide you from feasibility and planning strategy through technical design, tender and project management, turning your ideas into a buildable, approved scheme.
Developers
Looking for a reliable architectural partner for residential schemes? We produce feasibility studies, pre-apps and planning packs, coordinate consultants, resolve structure and compliance, and manage tender and construction to de-risk delivery and maximise value.
Customer Testimonials
Highly insightful and professional manner
Matt took us through the planning phase in a highly insightful and professional manner. Whenever he committed to delivering something by a certain time, he always delivered. The plans look great too!
Paul Walsh
Excellent service from MB Architecture
We’ve received an excellent service from MB Architecture who we are working with to complete a double storey extension. Matt has given us excellent suggestions and also listened to what we want in designing what we hope will be our perfect home once the work is finished. Matt has always been available and responsive, keeping in touch with us at each step of the planning application process. Would highly recommend.
Jen Hopper
Professional and thorough
Professional, thorough, and imaginative designs.
Mandy Jane
We highly recommend MB Architecture for any future projects!
Matt and his team were fantastic from the outset. They were responsive and understood what we wanted to achieve from the get-go. The drawings they produced were detailed and accurate, and they really went above and beyond to make necessary amendments in a timely manner when necessary. They dealt with queries promptly, offered brilliant advice, and provided great insights whilst developing our plans. We would highly recommend MB Architecture for any future projects!
Preetesh Patel
I would fully recommend MB Architecture
I would fully recommend MB Architecture, from start to finish they have been very helpful, professional and talked us though the whole process.
Adam Jordan
Fantastic company to work with
Fantastic company to work with. Matt led the plans for my kitchen layout options and offered constructive ideas. I was kept well informed of each step. Great service and would recommend this company. thank you for a great experience.
Asrar Samad
MB Architecture were terrific help in redesigning our home
Matt and Nicky at MB Architecture were terrific help in redesigning our home based on our goals, were super flexible with changes, brought lots of good ideas, and held our hands through the planning process, leading to us getting planning permission for a significant 2-storey extension and extension over the garage. We’d highly recommend them to anyone looking to do works on their house.
Reece Howe
Inventive plans to fulfil our brief
We are very happy with the work that Matt has done for us. He has developed inventive plans to fulfil our brief, and has helped us throughout the planning process. Matt has been very responsive to queries or concerns and has been able to ensure that we have been able to make informed choices about our home and project.
Hilary Sparke
Fantastic team to work with
MB have been working with us and have designed our plans to compliment our current house at the front in a more traditional style and provide the modern impact at the rear. Fantastic team to work with. Very pleased with their service and would highly recommend. Thanks MB Architecture.
Lisa Cunningham
Fantastic service from Matt and the team
Fantastic service from Matt and the team. From initial conversations over designs to advice on planning and submitting. A* service from a helpful friendly team. Thank you
Ben Pudney
Professionalism, Quality, Responsiveness, Value
We used Matt from MB for our drawings and design of our property which made the whole process so easy, with them dealing with my builders and engineer made this whole process a breeze. Nothing was to much for them even with my constant changing of things. They were very professional from start to finish. I would highly recommend Matt and his team as they were so efficient with very aspect of the process. Thank you so much.
Lee Sayer
Stages of a project
We work with you from Conception to Completion
Stage One
We begin by exploring the feasibility and developing initial concepts, turning early ideas into clear sketches. From there, we create detailed architectural drawings ready for planning application submission.
Read moreStage Two
Once planning permission is granted, we coordinate with our structural panel to deliver the necessary design and calculations, while we prepare and submit the building control application to keep your project moving forward without delay.
Read MoreStage Three
We produce construction drawings, schedules, specifications and contracts. We produce a tender shortlist with you and then issue tender packs for procurement of the packages for build and services. We then appoint the contractor.
Read MoreStage Four
Throughout the build, we carry out site visits under a watching brief to ensure everything aligns with the agreed specifications and to manage any changes that arise. We're by your side every step of the way, ensuring quality and consistency from start to finish.
Read MoreFrequently Asked Questions For West Byfleet
What makes projects in this area a little different?
Two things often shape design here: mature trees and the waterways and towpaths. We assess shade, root protection and overlooking early, then set massing and window positions so rooms feel bright and private without upsetting neighbours.
I have a plot of land in West Byfleet but don’t know where to start. Can you help?
Absolutely. Whether you feel overwhelmed or want to simplify the process, we guide you step by step. From site appraisal and feasibility to planning, technical design and project management, we help bring your new home to life smoothly and stress free.
Our designs respond to local character and Woking Borough Council policies to support strong approvals and a home that suits your lifestyle.
Ready to begin? Contact us for a free initial discussion and site visit.
Could my extension be done under permitted development?
Possibly. We check size, height and placement against current rules and advise on the best route, including the Larger Home Extension prior approval where suitable. If full planning is wiser, we handle the application for you. Read more in our guide to remodelling and extending your home.
How do you approach flood risk near the river and canal corridors?
We start with constraints and levels. Typical measures include carefully set finished floor levels, permeable hard landscaping, sustainable drainage strategies and roof water attenuation. Early coordination keeps designs elegant and approvals straightforward.
Can a 1930s semi be modernised without losing character?
Yes. We keep the proportions, brick coursing and roof pitch consistent, then use clean lined additions at the rear to bring in light and space. Inside, we rework circulation, storage and daylight to make everyday life easier. See examples in our portfolio.
What are realistic timescales from first sketch to build start?
A typical sequence is concept and feasibility 2 to 4 weeks, planning determination 8 to 10 weeks, technical information 4 to 6 weeks, then tender and appointment 2 to 4 weeks. Start dates depend on contractor availability. Our step by step approach is outlined here
Do you manage building regulations and on site coordination?
Yes. We produce detailed drawings for building regulations, coordinate structural design, and stay involved through the construction phase with site visits and clear responses to queries.
Our plot is close to a busy route and the station. Can you handle logistics?
We plan access, deliveries and sequencing with your contractor so neighbours and traffic are considered. Clear site rules, working hours and storage layouts reduce disruption and keep the programme on track.
How can we bring more daylight into a deep plan house?
We combine rooflights, slot glazing to side returns, wider openings to gardens, internal borrowed light and lighter material palettes. The aim is balanced, glare free light throughout the day.
Have a different question? Visit our main FAQ page or contact us for tailored advice.
Start the process today
Ready to begin your West Byfleet project? Book a free consultation today to discuss your goals and budget. Our team is happy to visit your plot or home for a detailed site assessment. Contact MB Architecture by phone or online enquiry form for expert local architectural support.
- Book a free initial call to discuss goals, timelines and budget.
- Arrange a site visit in West Byfleet for measured insight.
- Receive a clear proposal with phases, fees and deliverables.
Accreditations and Certifications
MB Architecture are registered with the Royal Institute of Chartered Surveyors and are members of the Federation of Small Businesses.
We strive to attain the highest possible standards and work to the highest levels of professionalism, ethics and service.
We are a fully insured business with high levels of Public Liability, Employers Liability, and Professional Indemnity insurance in place.
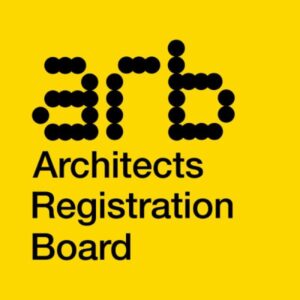
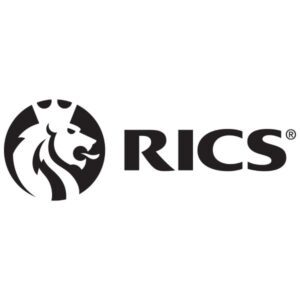
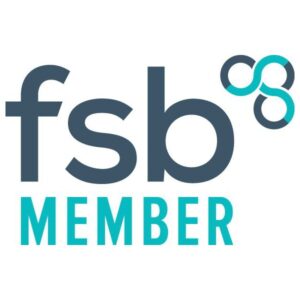
Contact Us
Cookies
Privacy Overview
| Cookie | Duration | Description |
|---|---|---|
| cookielawinfo-checkbox-analytics | 11 months | This cookie is set by GDPR Cookie Consent plugin. The cookie is used to store the user consent for the cookies in the category "Analytics". |
| cookielawinfo-checkbox-functional | 11 months | The cookie is set by GDPR cookie consent to record the user consent for the cookies in the category "Functional". |
| cookielawinfo-checkbox-necessary | 11 months | This cookie is set by GDPR Cookie Consent plugin. The cookies is used to store the user consent for the cookies in the category "Necessary". |
| cookielawinfo-checkbox-others | 11 months | This cookie is set by GDPR Cookie Consent plugin. The cookie is used to store the user consent for the cookies in the category "Other. |
| cookielawinfo-checkbox-performance | 11 months | This cookie is set by GDPR Cookie Consent plugin. The cookie is used to store the user consent for the cookies in the category "Performance". |
| viewed_cookie_policy | 11 months | The cookie is set by the GDPR Cookie Consent plugin and is used to store whether or not user has consented to the use of cookies. It does not store any personal data. |
